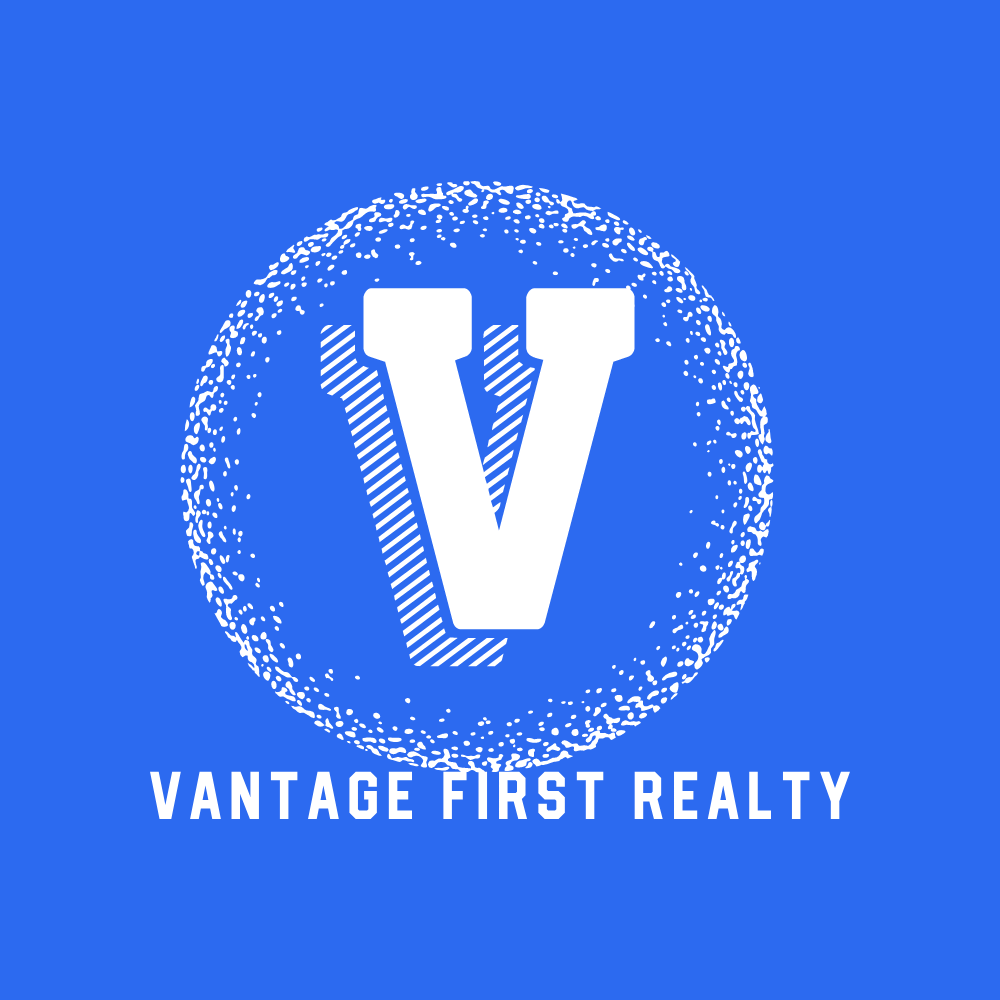301 2520 Guelph Street, Vancouver Listing #: R2881360
$579,000
1 Bed
1 Bath
502 Sqft
2024 Built
$331.65 mnt. fees
Welcome to Habitat: a sleek, modern gem nestled in Mount Pleasant's vibrant core. Steps from Main St. & near future Mount Pleasant SkyTrain Station. A chic junior 1-bdrm boasting a smart layout & contemporary finishes curated by the acclaimed Cristina Oberti. The kitchen features dual-tone cabinetry, quartz countertops, & premium appliances by Fulgor Milano & Bloomberg. BONUS spacious common ROOF DECK with BBQ, dining, & fire-pit areas to enjoy it's endless skyline view! Work in style with its on-site coffee shop-inspired WORK SPACE. With future Broadway Skytrain Station, supermarkets, parks, coffee shops & eateries steps away adds convenience. Easy access to EVO etc. Walk Score of 99 & Bike Score of 96, urban living @ it's finest. 1 Locker & 1 BIKE Locker, Pet Friendly! Sat. May 11 2-4pm
Amenities
- Bike Room
- Elevator
- In Suite Laundry
Features
- Clothes Washer
- Dryer
- Microwave
- Oven - Built In
- Range Top
Site Influences
- Central Location
- Recreation Nearby
- Shopping Nearby
Similar Listings

Listed By: Blu Realty / RE/MAX Select Properties
Disclaimer: The data relating to real estate on this web site comes in part from the MLS Reciprocity program of the Real Estate Board of Greater Vancouver or the Fraser Valley Real Estate Board. Real estate listings held by participating real estate firms are marked with the MLS Reciprocity logo and detailed information about the listing includes the name of the listing agent. This representation is based in whole or part on data generated by the Real Estate Board of Greater Vancouver or the Fraser Valley Real Estate Board which assumes no responsibility for its accuracy. The materials contained on this page may not be reproduced without the express written consent of the Real Estate Board of Greater Vancouver or the Fraser Valley Real Estate Board.








































