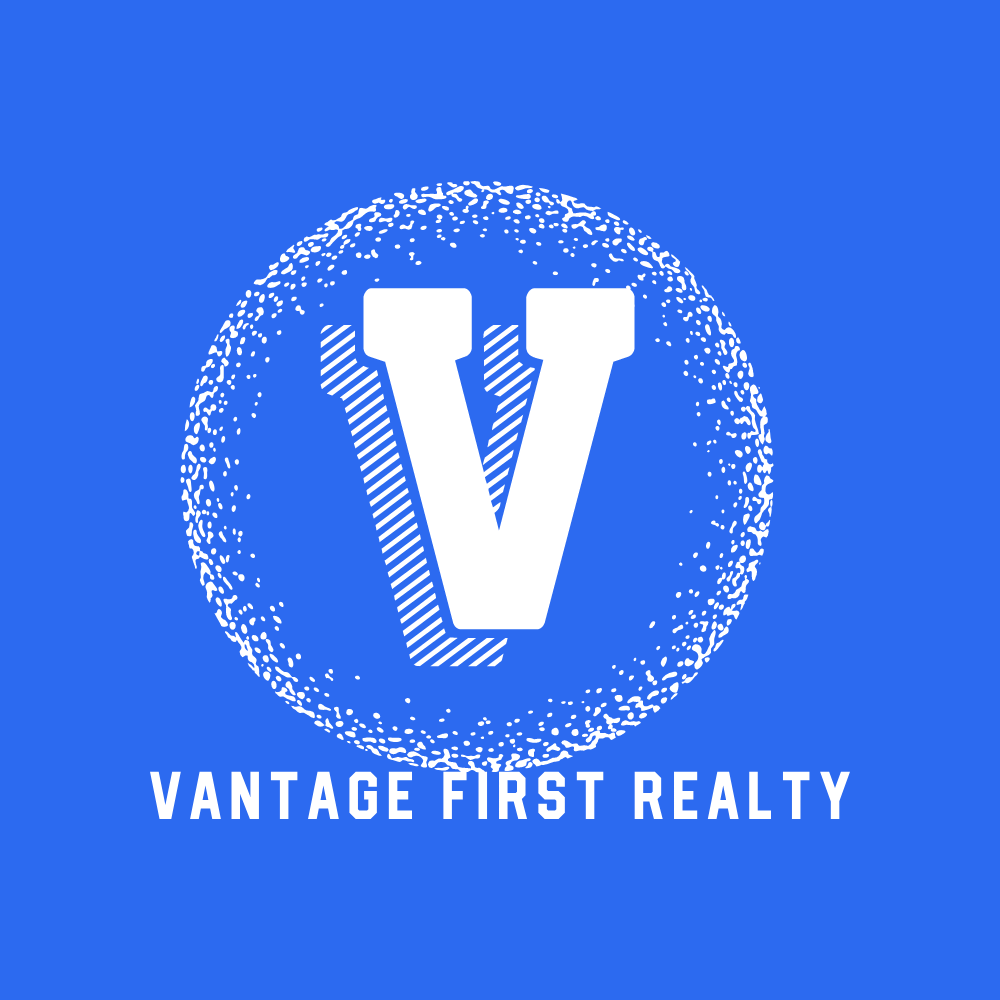46069 Fourth Avenue, Chilliwack Listing #: R2880479
$863,000
3 Beds
2 Baths
1,248 Sqft
7,112 Lot SqFt
1948 Built
Charming Rancher in a prime LOCATION!! Not only does it have DEVELOPMENT POTENTIAL but also a BIG DETACHED SHOP! The 3 bed, 2 bath home has had numerous updates over the years including CENTRAL AIR & a new kitchen w/ quartz counters, cupboards, drawers & S.S. appliances. Spacious living room w/ NG fireplace & flex space. Huge formal dining room off the kitchen w/ space for another flex area. The primary bedroom has a walk-in closet and an updated full ensuite. 2 more generously sized bedrooms accommodated by the 2nd 4-piece bathroom! Enjoy your attached garage or the 22'x28' detached shop with an 18' pit, 14'x14' mezzanine & back lane access. Fully fenced backyard w/ RV parking & garden shed. Backup generator system, new HWT (2023), Metal Roof, Central Vac, updated electrical & plumbing!
Taxes (2023): $2,962.54
Amenities
- Air Cond./Central
- Workshop Detached
Features
- Air Conditioning
- ClthWsh
- Dryr
- Frdg
- Stve
- DW
Site Influences
- Central Location
- Golf Course Nearby
- Recreation Nearby
- Shopping Nearby
Similar Listings

Listed By: RE/MAX Nyda Realty Inc.
Disclaimer: The data relating to real estate on this web site comes in part from the MLS Reciprocity program of the Real Estate Board of Greater Vancouver or the Fraser Valley Real Estate Board. Real estate listings held by participating real estate firms are marked with the MLS Reciprocity logo and detailed information about the listing includes the name of the listing agent. This representation is based in whole or part on data generated by the Real Estate Board of Greater Vancouver or the Fraser Valley Real Estate Board which assumes no responsibility for its accuracy. The materials contained on this page may not be reproduced without the express written consent of the Real Estate Board of Greater Vancouver or the Fraser Valley Real Estate Board.










































