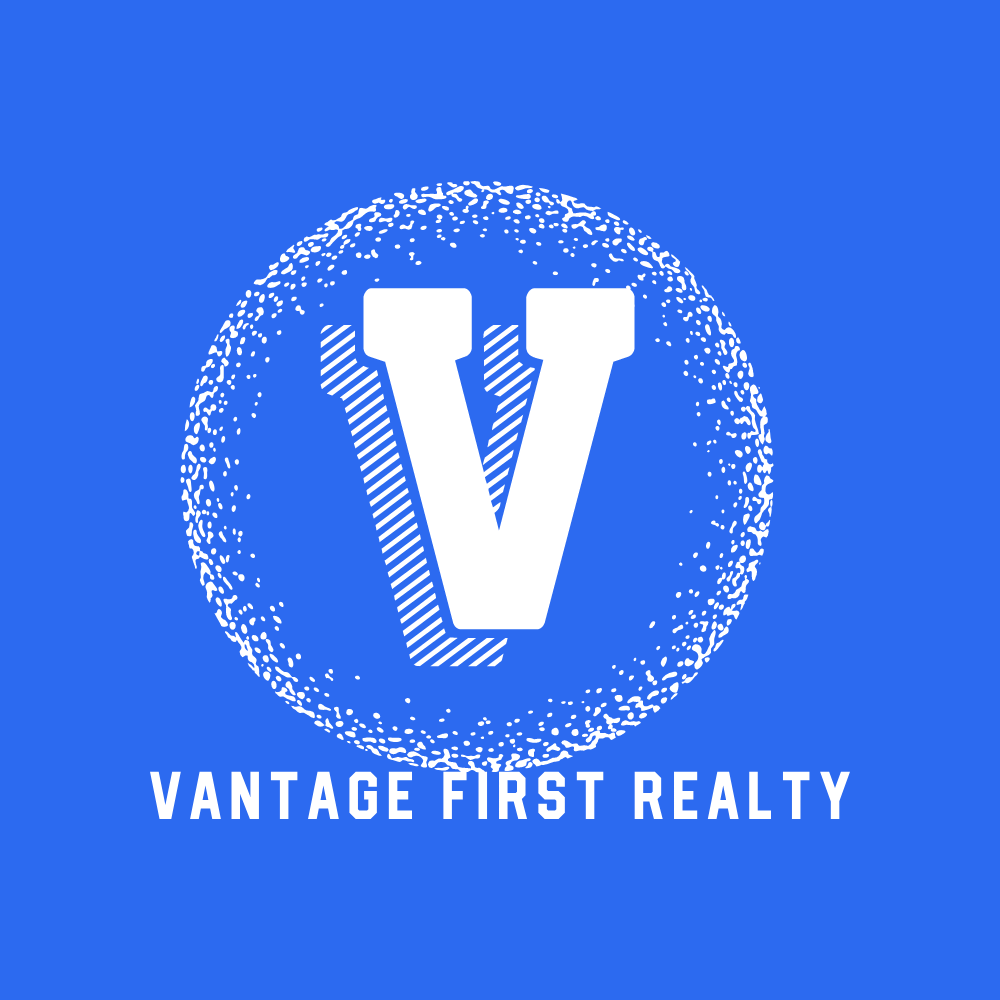2401 567 Clarke Road, Coquitlam Listing #: R2875689
$849,000
2 Beds
2 Baths
771 Sqft
2021 Built
This stunning project is named "567 Clarke & Como" and is built by renowned developer "Marcon". The interior is flooded with natural light. The unit features a European chef's kitchen with high-end Bosch/Fisher & Paykel stainless steel appliances, quartz countertops, laminate flooring, 9-foot ceilings, and air conditioning. There are plenty of amenities including a fully equipped gym on the 28th floor with a 360-degree view, a sky lounge with indoor and outdoor seating on the rooftop, a karaoke room, yoga studio, guest suites, indoor basketball court, concierge, and kids' playroom and playground. The new YMCA and Safeway are right across the street. It's just a few minutes' drive to Metrotown shopping center. Come and see this beautiful home before it's gone!
Taxes (2023): $1,827.66
Amenities
- Air Cond./Central
- Bike Room
- Club House
Features
- Air Conditioning
- ClthWsh
- Dryr
- Frdg
- Stve
- DW
Similar Listings

Listed By: Laboutique Realty
Disclaimer: The data relating to real estate on this web site comes in part from the MLS Reciprocity program of the Real Estate Board of Greater Vancouver or the Fraser Valley Real Estate Board. Real estate listings held by participating real estate firms are marked with the MLS Reciprocity logo and detailed information about the listing includes the name of the listing agent. This representation is based in whole or part on data generated by the Real Estate Board of Greater Vancouver or the Fraser Valley Real Estate Board which assumes no responsibility for its accuracy. The materials contained on this page may not be reproduced without the express written consent of the Real Estate Board of Greater Vancouver or the Fraser Valley Real Estate Board.











































