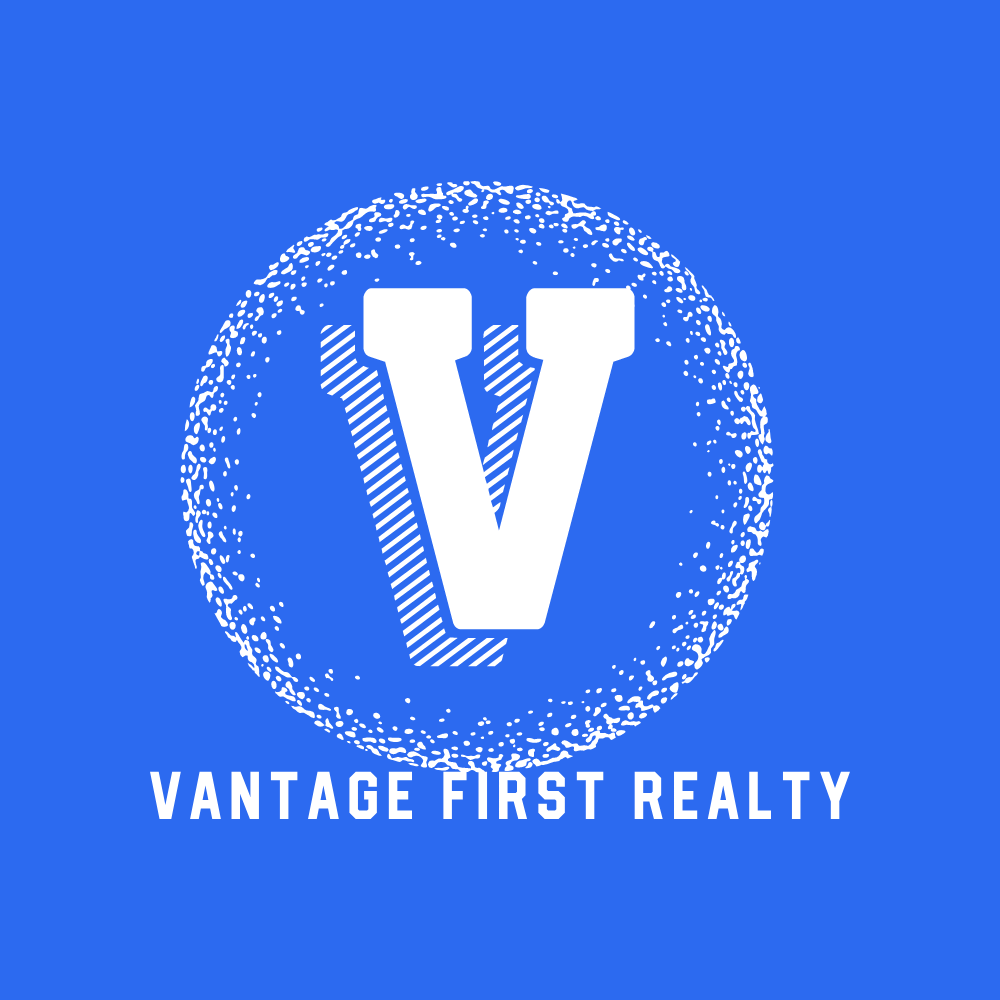10097 Lawson Drive, Richmond Listing #: R2875607
$1,588,000
5 Beds
3 Baths
2,322 Sqft
4,281 Lot SqFt
1980 Built
Open House: Sunday 5th May: 2:00-4:00pm
Located in Steveston North Richmond, within walking distance of McKinney Elementary and Steveston London Secondary, with a nearby bus stop. It is a 10-minute drive to the airport. Situated on a quiet inner street. The exterior walls were repainted in 2019. Open concept layout, with 4 bedrooms and 2.5 bathrooms, plus a large recreation room that can be used as an additional bedroom, game space or yoga room. The backyard faces north, offering good privacy and spaciousness. There are also two storage sheds in the backyard to meet tool storage needs. Don't miss this opportunity.
Taxes (2023): $4,880.84
Features
- ClthWsh
- Dryr
- Frdg
- Stve
- DW
- Drapes
- Window Coverings
- Garage Door Opener
- Microwave
- Oven - Built In
- Security System
- Storage Shed
Similar Listings

Listed By: Nu Stream Realty Inc.
Disclaimer: The data relating to real estate on this web site comes in part from the MLS Reciprocity program of the Real Estate Board of Greater Vancouver or the Fraser Valley Real Estate Board. Real estate listings held by participating real estate firms are marked with the MLS Reciprocity logo and detailed information about the listing includes the name of the listing agent. This representation is based in whole or part on data generated by the Real Estate Board of Greater Vancouver or the Fraser Valley Real Estate Board which assumes no responsibility for its accuracy. The materials contained on this page may not be reproduced without the express written consent of the Real Estate Board of Greater Vancouver or the Fraser Valley Real Estate Board.

















































