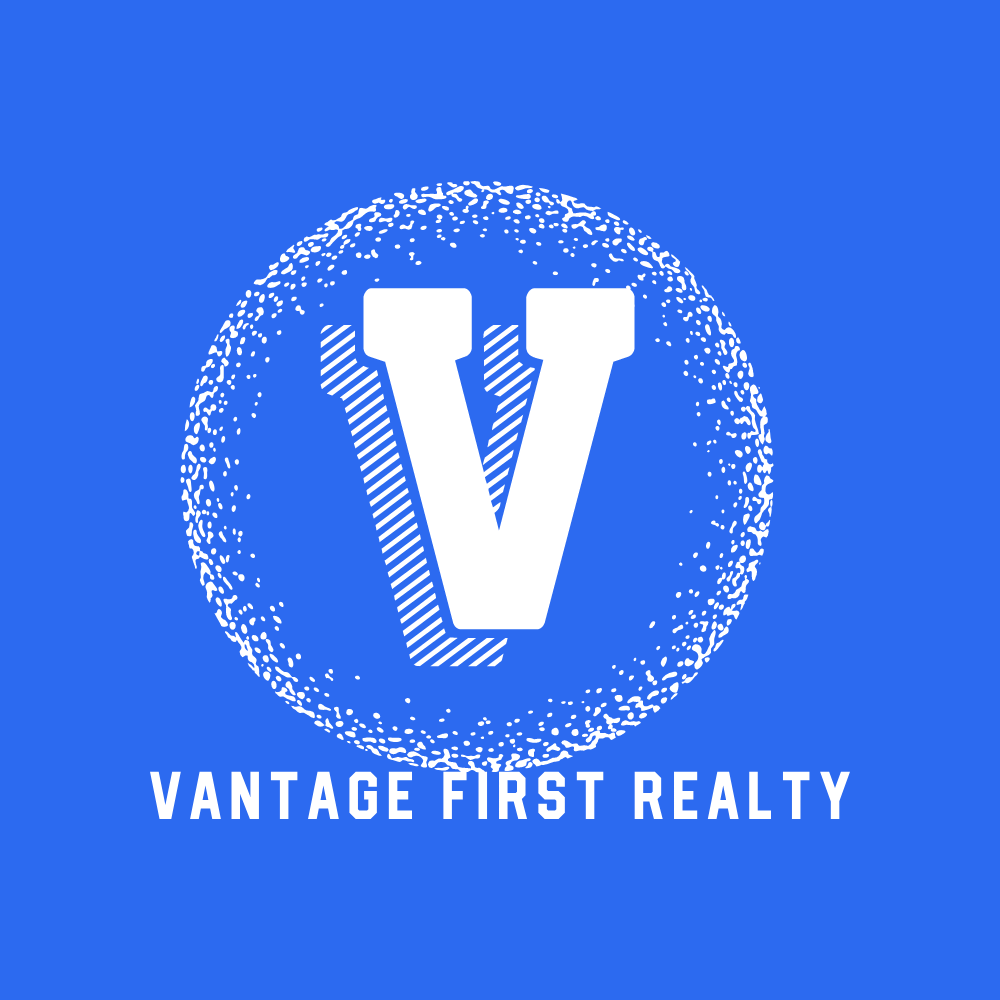41 10480 248 Street, Maple Ridge Listing #: R2875217
$1,029,000
5 Beds
4 Baths
2,044 Sqft
2017 Built
$358.57 mnt. fees
Bring the whole family! This stunning 5-bedroom END UNIT is beautifully finished & feels like a detached home. The bright & spacious floor plan features high-end finishing, a large living room w/a built-in F/P, tons of storage, a dining room & a gorgeous kitchen. The chef in the family will appreciate the quartz countertops, tile backsplash, pendant lighting, S/S appliances, & a gas stove w/access to the sun-drenched patio! Upstairs, you will find three spacious bedrooms, including your PRIMARY SUITE w/vaulted ceilings & a spa-inspired ensuite w/a double vanity, glass shower w/tile bench, quartz countertops & steps away from the laundry room. Downstairs is completed w/two additional bedrooms & a full 4pc bath. Don't forget about the double garage & fully-fenced yard.
Taxes (2022): $3,898.67
Amenities
- Garden
- In Suite Laundry
- Playground
Features
- ClthWsh
- Dryr
- Frdg
- Stve
- DW
- Smoke Alarm
- Sprinkler - Fire
- Vacuum - Built In
Site Influences
- Central Location
- Paved Road
- Private Yard
- Recreation Nearby
- Shopping Nearby
Similar Listings

Listed By: The Agency Vancouver
Disclaimer: The data relating to real estate on this web site comes in part from the MLS Reciprocity program of the Real Estate Board of Greater Vancouver or the Fraser Valley Real Estate Board. Real estate listings held by participating real estate firms are marked with the MLS Reciprocity logo and detailed information about the listing includes the name of the listing agent. This representation is based in whole or part on data generated by the Real Estate Board of Greater Vancouver or the Fraser Valley Real Estate Board which assumes no responsibility for its accuracy. The materials contained on this page may not be reproduced without the express written consent of the Real Estate Board of Greater Vancouver or the Fraser Valley Real Estate Board.















