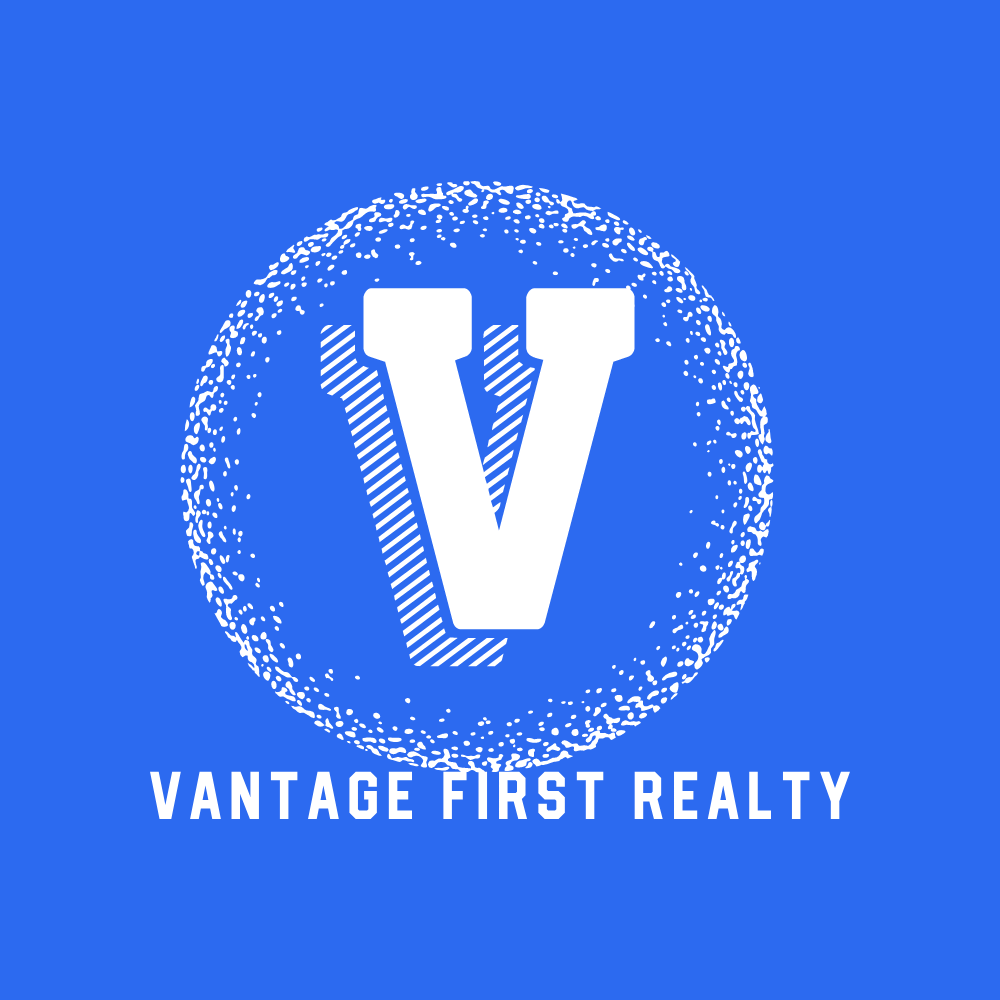1608 7488 Lansdowne Road, Richmond Listing #: R2874958
$1,280,000
3 Beds
2 Baths
1,039 Sqft
2017 Built
$616.31 mnt. fees
Open House: Sunday 5th May: 2:00-4:00pm
CADENCE highrise condo in Oval Village. Bright and quiet north-east-west facing corner unit, gorgeous mountain, city and water views. 3 bedrooms, 2 baths, 1,039sf, 2 tandem parkings, and a storage locker. Spacious and functional layout. Master bedroom with walk-in closet, central heat pump AC and heating systems. Concierge, gym, and roof top garden. Walking distance to Oval village, T&T supermarket, Lansdowne Centre, easy access to Vancouver. Open house May 5 Sunday 2:00-4:00pm.
Taxes (2023): $3,006.51
Amenities
- Air Cond./Central
- Elevator
- Exercise Centre
- Garden
- In Suite Laundry
- Storage
- Concierge
Features
- Air Conditioning
- ClthWsh
- Dryr
- Frdg
- Stve
- DW
Site Influences
- Private Yard
- Recreation Nearby
- Shopping Nearby
Similar Listings

Listed By: RE/MAX Crest Realty
Disclaimer: The data relating to real estate on this web site comes in part from the MLS Reciprocity program of the Real Estate Board of Greater Vancouver or the Fraser Valley Real Estate Board. Real estate listings held by participating real estate firms are marked with the MLS Reciprocity logo and detailed information about the listing includes the name of the listing agent. This representation is based in whole or part on data generated by the Real Estate Board of Greater Vancouver or the Fraser Valley Real Estate Board which assumes no responsibility for its accuracy. The materials contained on this page may not be reproduced without the express written consent of the Real Estate Board of Greater Vancouver or the Fraser Valley Real Estate Board.



















































