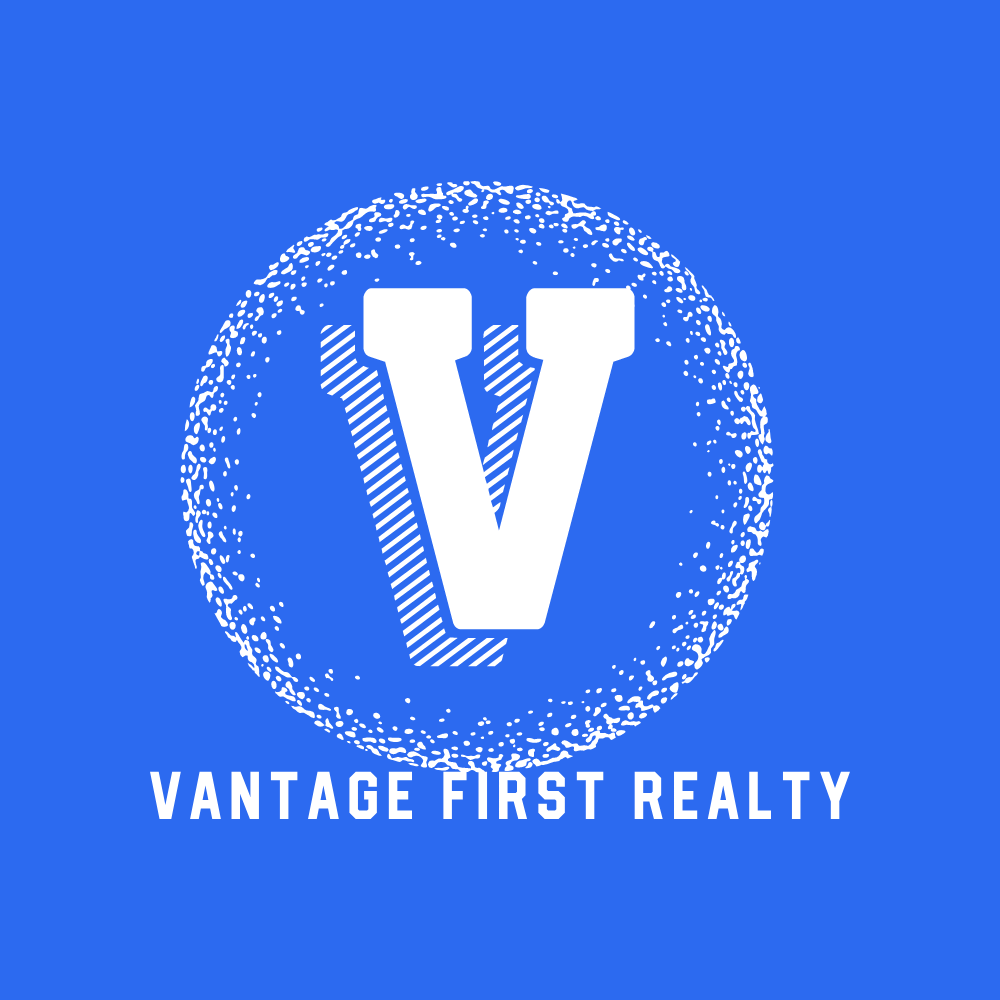506 Poirier Street, Coquitlam Listing #: R2874399
$1,799,900
3 Beds
2 Baths
1,890 Sqft
9,240 Lot SqFt
1960 Built
Updated 3 bedroom & 2 bathroom home on a large 9240 sqft lot PLUS LANE access. This 70 foot frontage creates future development possibilities to subdivide, build duplex or 3-4 plex units with City approval. Open concept, quartz countertops & s/s appliances in kitchen which walks out to a large 430 sqft sundeck and private yard. In-law suite downstairs and a cold storage room. Large 730 sqft (30' x 26') heated double garage for a mechanic/hobbyist delight or a potential coach house. Minutes walk to Centennial Secondary School, Parkland Elementary, Centennial Pool & Track, Mundy Park, Como Lake, library and tennis courts. Call your Realtor to book your showing today!
Taxes (2023): $4,652.00
Amenities
- In Suite Laundry
- Storage
- Workshop Detached
Features
- ClthWsh
- Dryr
- Frdg
- Stve
- DW
- Dishwasher
- Drapes
- Window Coverings
- Garage Door Opener
- Microwave
- Refrigerator
- Storage Shed
- Stove
Site Influences
- Central Location
- Golf Course Nearby
- Lane Access
- Recreation Nearby
- Shopping Nearby
Similar Listings

Listed By: Heller Murch Realty
Disclaimer: The data relating to real estate on this web site comes in part from the MLS Reciprocity program of the Real Estate Board of Greater Vancouver or the Fraser Valley Real Estate Board. Real estate listings held by participating real estate firms are marked with the MLS Reciprocity logo and detailed information about the listing includes the name of the listing agent. This representation is based in whole or part on data generated by the Real Estate Board of Greater Vancouver or the Fraser Valley Real Estate Board which assumes no responsibility for its accuracy. The materials contained on this page may not be reproduced without the express written consent of the Real Estate Board of Greater Vancouver or the Fraser Valley Real Estate Board.










































