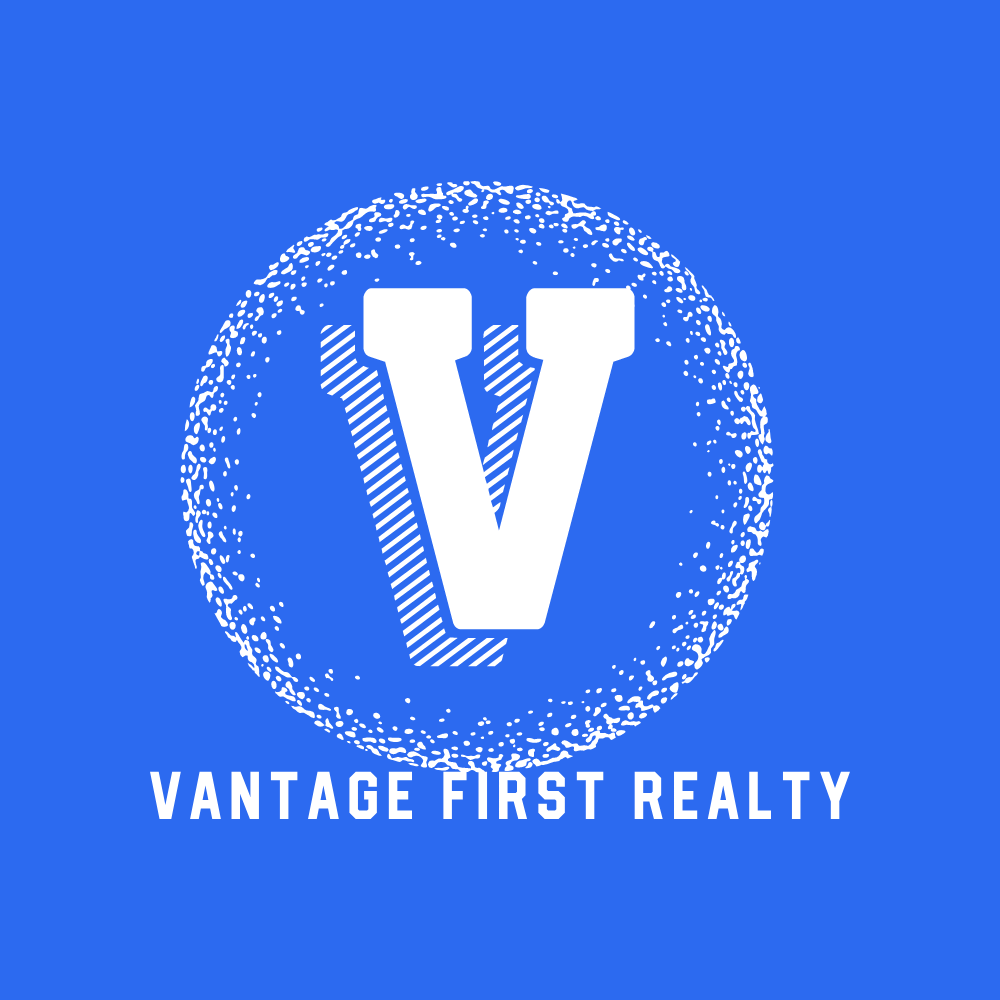78 10199 River Drive, Richmond Listing #: R2872646
$1,390,000
4 Beds
4 Baths
1,766 Sqft
2020 Built
$652.77 mnt. fees
Open House: Saturday 25th May: 2:00-4:00pm
Almost 100 k lower than assessment value. 1766 sqf, 4 bedrooms 3.5 bathrooms, 3 balconies and 1 porch, 3 covered parkings, 4 year new townhouse in a water front community!!! Centralized air conditioning (geothermal), Europien appliances. maintenance fee includes water. 4000f long dyke for your daily walk, clubhouses with party room, gym, indoor pool/hot tub & BBQ area, skateboard park, basketball courts, and a children's playground for your enjoyment. Group daycare in the same block . Walking distance to Costco and Bridgeport skytrain station. Two parkings in the unit garage and one designated covered parking spot in the other building garage. Open house Sat 2-4 May 25
Taxes (2023): $3,332.93
Amenities
- Air Cond./Central
- Club House
- Exercise Centre
- In Suite Laundry
- Pool; Indoor
- Swirlpool/Hot Tub
Features
- Air Conditioning
- ClthWsh
- Dryr
- Frdg
- Stve
- DW
- Drapes
- Window Coverings
- Garage Door Opener
Similar Listings

Listed By: LeHomes Realty Premier
Disclaimer: The data relating to real estate on this web site comes in part from the MLS Reciprocity program of the Real Estate Board of Greater Vancouver or the Fraser Valley Real Estate Board. Real estate listings held by participating real estate firms are marked with the MLS Reciprocity logo and detailed information about the listing includes the name of the listing agent. This representation is based in whole or part on data generated by the Real Estate Board of Greater Vancouver or the Fraser Valley Real Estate Board which assumes no responsibility for its accuracy. The materials contained on this page may not be reproduced without the express written consent of the Real Estate Board of Greater Vancouver or the Fraser Valley Real Estate Board.












































