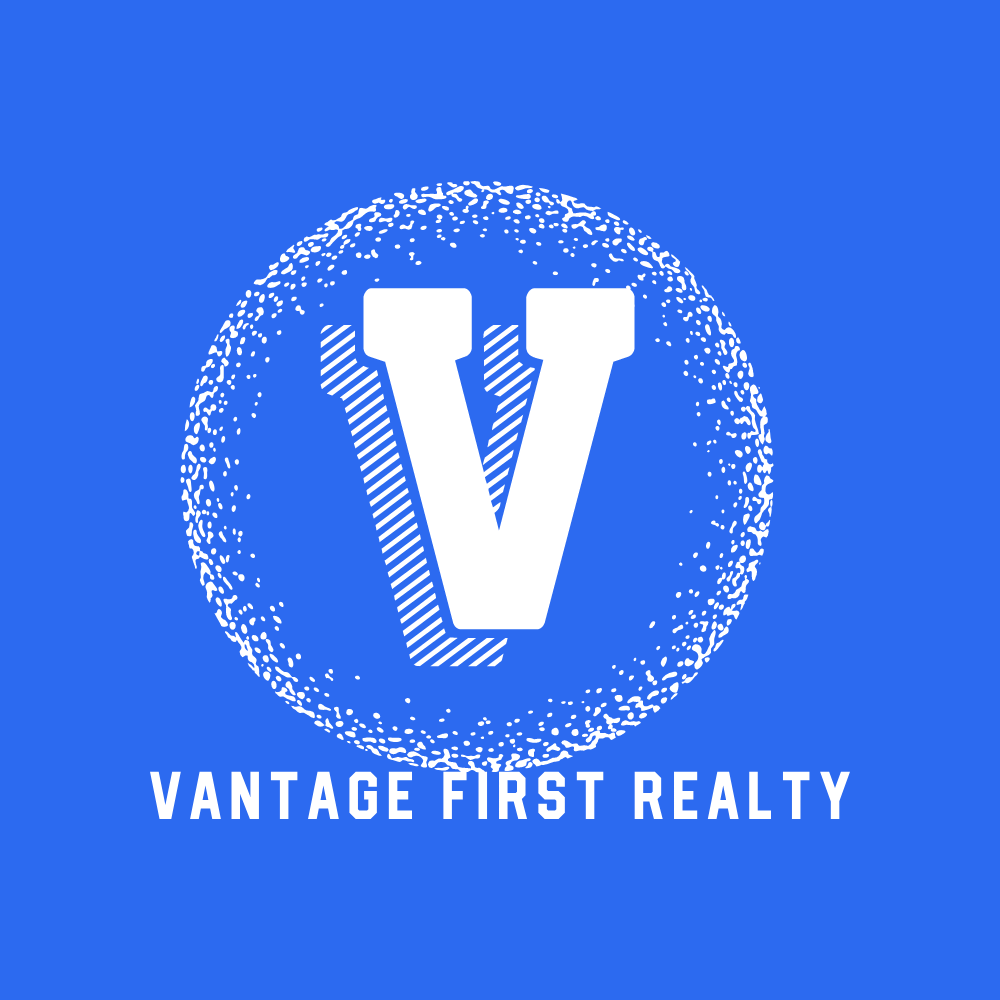2084 Wilerose Street, Abbotsford Listing #: R2868988
$1,248,888
4 Beds
3 Baths
2,702 Sqft
7,722 Lot SqFt
1978 Built
Beautiful home with a LEGAL suite on flat 7722 sqft lot (66 feet and 117 feet) ! Some of the features of this gorgeous 4 bedroom/3 bathroom plus oversize family room downstairs home include a spacious open concept floor plan that is great for families and entertaining, Well kept kitchen, flooring, bathrooms, fireplace and more, an oversized family room downstairs, separate laundry for the suite, parking for 6 vehicles plus room for your RV, covered deck and a large flat private fenced back yard. Centrally located on a quiet street this home is walking distance to the McCallum Junction, Sevenoaks Mall, Abbotsford Hospital, Mill Lake, all levels of schools and a short drive to Highway #1
Taxes (2022): $4,980.00
Features
- ClthWsh
- Dryr
- Frdg
- Stve
- DW
Similar Listings

Listed By: Sutton Group-West Coast Realty (Abbotsford)
Disclaimer: The data relating to real estate on this web site comes in part from the MLS Reciprocity program of the Real Estate Board of Greater Vancouver or the Fraser Valley Real Estate Board. Real estate listings held by participating real estate firms are marked with the MLS Reciprocity logo and detailed information about the listing includes the name of the listing agent. This representation is based in whole or part on data generated by the Real Estate Board of Greater Vancouver or the Fraser Valley Real Estate Board which assumes no responsibility for its accuracy. The materials contained on this page may not be reproduced without the express written consent of the Real Estate Board of Greater Vancouver or the Fraser Valley Real Estate Board.












