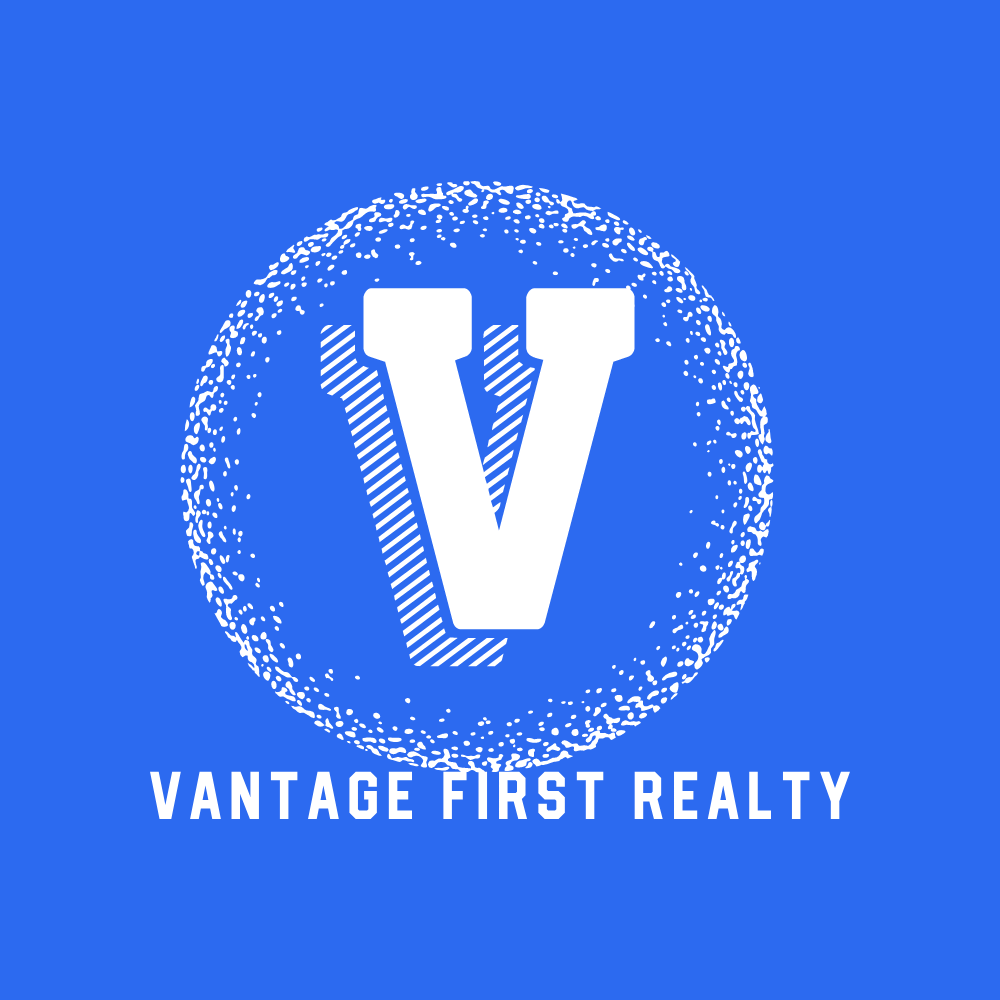2091 140 Street, Surrey Listing #: R2868678
$2,998,000
4 Beds
5 Baths
3,771 Sqft
12,071 Lot SqFt
2000 Built
Luxury living at ELGIN PARK, Stunning gated residence with a blend of style, luxury and quality European Craftsmanship, EXTENSIVELY remodeled home with a stunning SPA HOUSE FEATURING: SWIM SPA, HOT TUB, SAUNA, WET BAR AND WASHROOM. Extra wide lot with triple garage. 4 Bed + 4 bath. Primary bed/closet. Individual heating control in each room. Hardwood floors throughout, electric blinds, built-in vacuum. Main floor features Modern open concept living and dining with separate executive office. Great chefs kitchen with SS appliances, pantry, lots of storage, mud room and laundry room. Large covered deck for year round use over fire pit. Separate parking for RV/BOAT. OPEN HOUSE APIRL 27& 28 SAT+SUN 2-4PM.
Taxes (2023): $7,636.07
Amenities
- Pool; Indoor
- Sauna/Steam Room
- Swirlpool/Hot Tub
Features
- Air Conditioning
- ClthWsh
- Dryr
- Frdg
- Stve
- DW
- Drapes
- Window Coverings
- Garage Door Opener
- Hot Water Dispenser
- Security System
- Smoke Alarm
- Swimming Pool Equip.
- Vacuum - Built In
- Wet Bar
Site Influences
- Central Location
- Cul-de-Sac
- Private Yard
- Recreation Nearby
- Shopping Nearby
- Treed
Similar Listings

Listed By: Multiple Realty Ltd.
Disclaimer: The data relating to real estate on this web site comes in part from the MLS Reciprocity program of the Real Estate Board of Greater Vancouver or the Fraser Valley Real Estate Board. Real estate listings held by participating real estate firms are marked with the MLS Reciprocity logo and detailed information about the listing includes the name of the listing agent. This representation is based in whole or part on data generated by the Real Estate Board of Greater Vancouver or the Fraser Valley Real Estate Board which assumes no responsibility for its accuracy. The materials contained on this page may not be reproduced without the express written consent of the Real Estate Board of Greater Vancouver or the Fraser Valley Real Estate Board.









