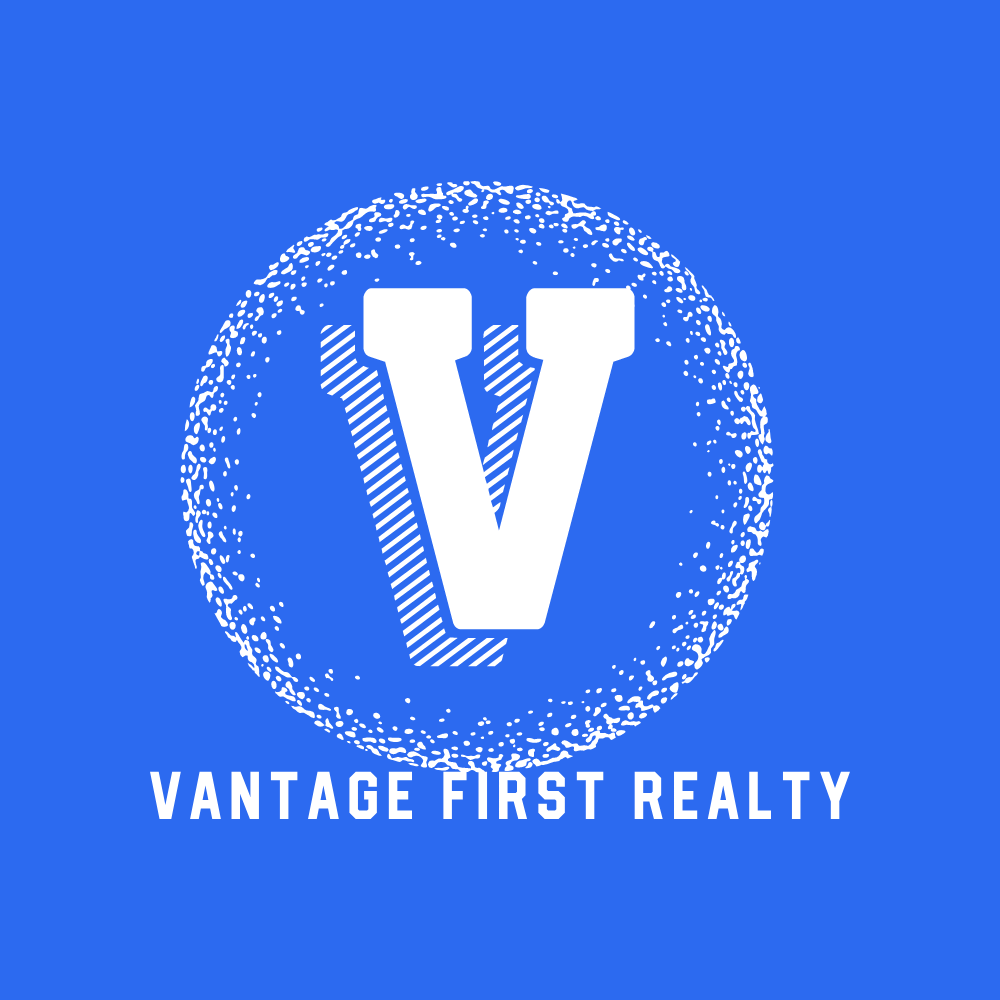1708 2180 Gladwin Road, Abbotsford Listing #: R2868443
$659,900
2 Beds
2 Baths
875 Sqft
2018 Built
$475.00 mnt. fees
Luxury condo living in town with Abbotsfords newest concrete Highrise. Welcome to Mahogany at Mill Lake where you'll find a beautiful 2 Bedroom and 2 Bathroom Condo featuring a convenient floor plan maximizing the living space and layout effectively. Open concept living room with gas fireplace, kitchen with shaker style cabinets, quartz countertops, and stainless steel appliances with a gas range. Floor to ceiling windows throughout the suite, spacious bedrooms and fully equipped bathrooms. Hotel inspired amenities including indoor pool, hot tub, gym, and a quaint bistro downstairs. 1 underground parking stall, rentals allowed, and pets allowed with restrictions. Quick closing is possible. Central location across the street from Mill Lake and also close to Highway 1, hospital & much more!
Taxes (2023): $2,921.42
Amenities
- Air Cond./Central
- Exercise Centre
- Guest Suite
- Pool; Indoor
- Swirlpool/Hot Tub
Features
- Air Conditioning
- ClthWsh
- Dryr
- Frdg
- Stve
- DW
Similar Listings

Listed By: eXp Realty (Branch)
Disclaimer: The data relating to real estate on this web site comes in part from the MLS Reciprocity program of the Real Estate Board of Greater Vancouver or the Fraser Valley Real Estate Board. Real estate listings held by participating real estate firms are marked with the MLS Reciprocity logo and detailed information about the listing includes the name of the listing agent. This representation is based in whole or part on data generated by the Real Estate Board of Greater Vancouver or the Fraser Valley Real Estate Board which assumes no responsibility for its accuracy. The materials contained on this page may not be reproduced without the express written consent of the Real Estate Board of Greater Vancouver or the Fraser Valley Real Estate Board.


















































