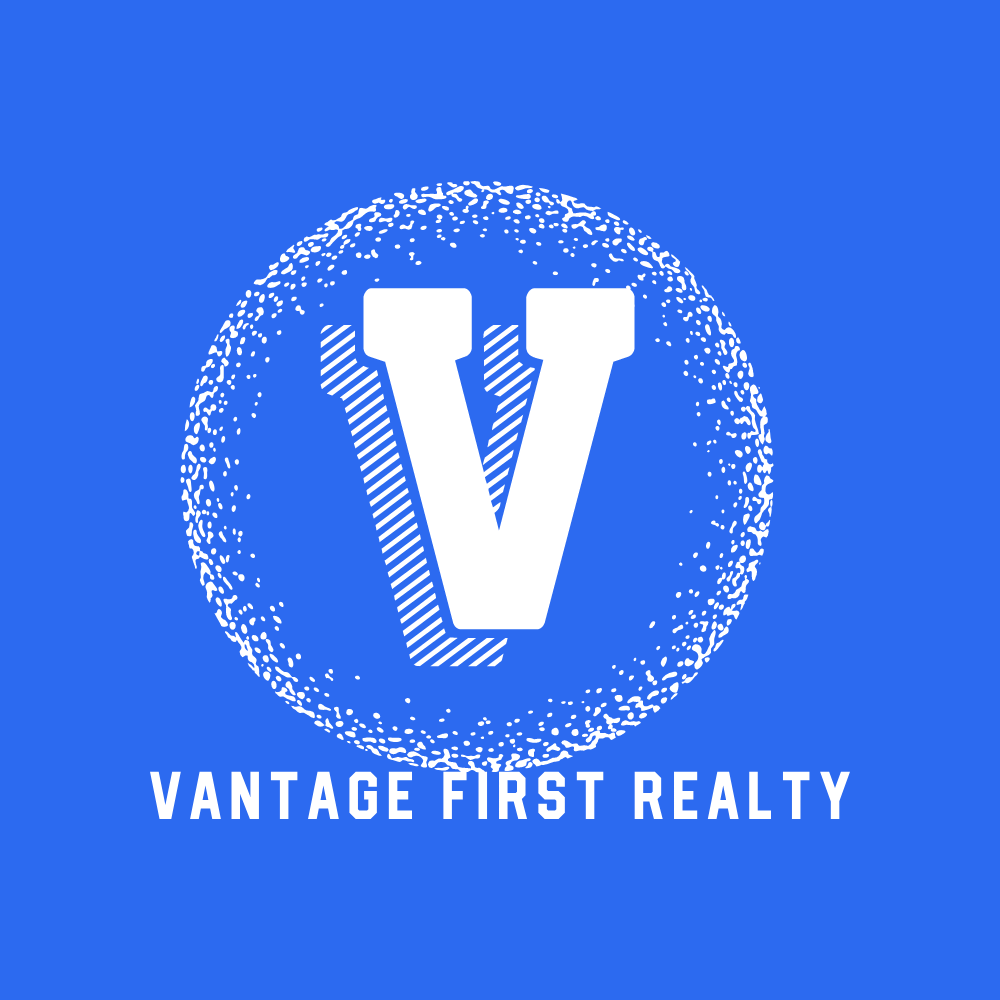604 308 Morrissey Road, Port Moody Listing #: R2867434
$878,000
2 Beds
2 Baths
920 Sqft
2022 Built
$313.97 mnt. fees
Better than brand new! NO GST! THE GRANDE by ONNI w/ over 40,000 sf entertaining amenities + BEST location-3 mins to Skytrain, walking trails and Suter Brook Village. This large 1000sf (920sf + 80sf balcony) Southeast facing CORNER two bedroom unit features spacious master bedroom includes a luxurious ensuite w/ NuHeat floor heating and a chefs dream's kitchen w/ a fully integrated European appliances, marble topped breakfast bar with a separate space for formal dining. Big enough Nook for a office space is a bonus. A/C - integrated cooling system keeping things comfortable all year around. Freshly painted throughout and new dining room lighting. Perfect timing for Buyers to purchase this luxurious corner unit!!
Amenities
- Club House
- Elevator
- Exercise Centre
- Guest Suite
- In Suite Laundry
- Playground
- Pool; Outdoor
- Recreation Center
- Sauna/Steam Room
- Storage
Features
- Air Conditioning
- ClthWsh
- Dryr
- Frdg
- Stve
- DW
Site Influences
- Central Location
- Gated Complex
- Private Setting
- Shopping Nearby
Similar Listings

Listed By: Grand Central Realty
Disclaimer: The data relating to real estate on this web site comes in part from the MLS Reciprocity program of the Real Estate Board of Greater Vancouver or the Fraser Valley Real Estate Board. Real estate listings held by participating real estate firms are marked with the MLS Reciprocity logo and detailed information about the listing includes the name of the listing agent. This representation is based in whole or part on data generated by the Real Estate Board of Greater Vancouver or the Fraser Valley Real Estate Board which assumes no responsibility for its accuracy. The materials contained on this page may not be reproduced without the express written consent of the Real Estate Board of Greater Vancouver or the Fraser Valley Real Estate Board.














































