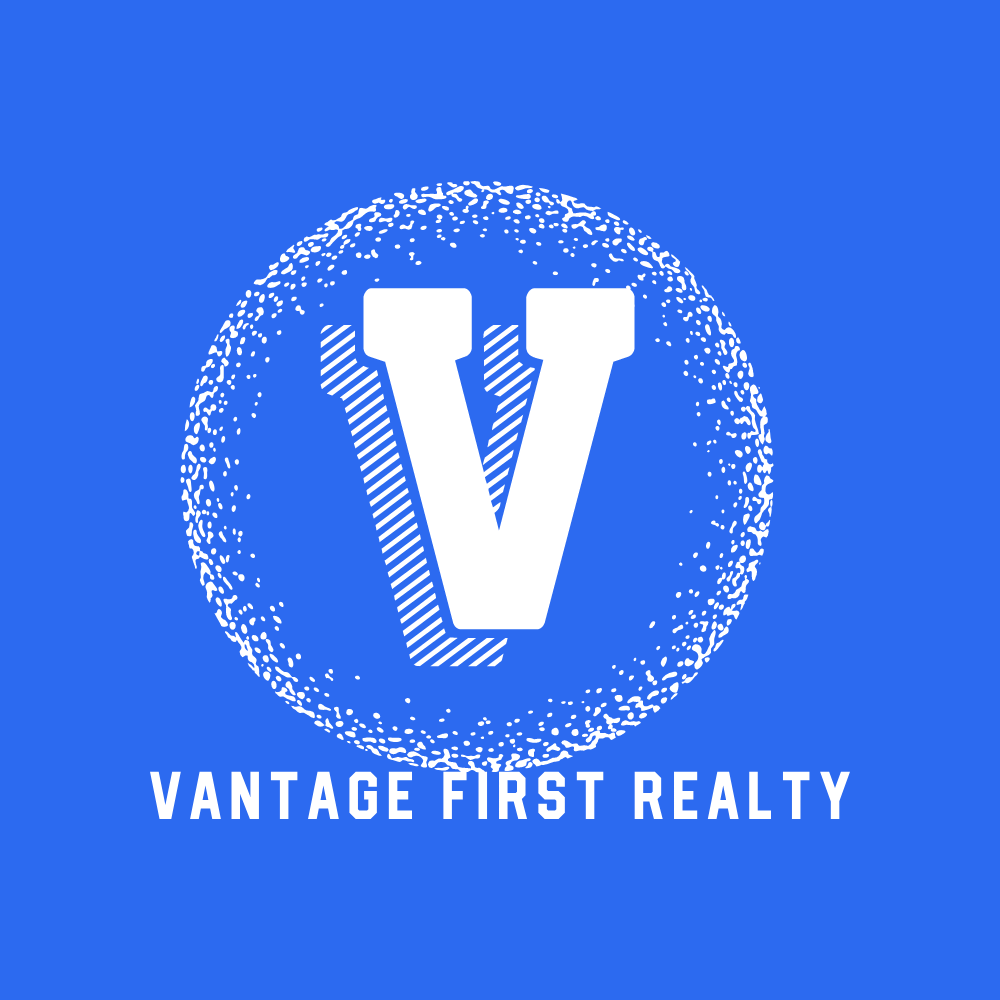408 5486 199A Street, Langley Listing #: R2867052
$680,000
2 Beds
2 Baths
1,027 Sqft
2021 Built
$350.24 mnt. fees
Experience luxury living with this expansive over 1000 sq. ft unit , above the average, Very Spacious 4th floor unit with 2-bed & 2-bath PLUS den with large living room boasts 9-foot-high ceilings, contemporary open-concept kitchen with stainless steel appliances and granite countertops, plus in-suite laundry. Large spacious Den makes working from home more enjoyable. Enjoy the perks of a modern lifestyle with amenities like Gym, community hall and yoga room. Open concept design blends living, dining, and kitchen seamlessly. Sound limiting walls and high ceilings provide peace and privacy. Don't miss the opportunity to make this incredible home yours. Close to Willowbrook mall, London drugs, walmart, home depot, costco and more. Book appointment ASAP for private viewing. Don't miss it
Taxes (2023): $2,310.00
Amenities
- Club House
- Elevator
- In Suite Laundry
- Recreation Center
- Storage
Features
- ClthWsh
- Dryr
- Frdg
- Stve
- DW
- Smoke Alarm
- Sprinkler - Fire
Site Influences
- Central Location
- Golf Course Nearby
- Recreation Nearby
- Shopping Nearby
Similar Listings

Listed By: Sarbat Real Estate Services Ltd.
Disclaimer: The data relating to real estate on this web site comes in part from the MLS Reciprocity program of the Real Estate Board of Greater Vancouver or the Fraser Valley Real Estate Board. Real estate listings held by participating real estate firms are marked with the MLS Reciprocity logo and detailed information about the listing includes the name of the listing agent. This representation is based in whole or part on data generated by the Real Estate Board of Greater Vancouver or the Fraser Valley Real Estate Board which assumes no responsibility for its accuracy. The materials contained on this page may not be reproduced without the express written consent of the Real Estate Board of Greater Vancouver or the Fraser Valley Real Estate Board.



























