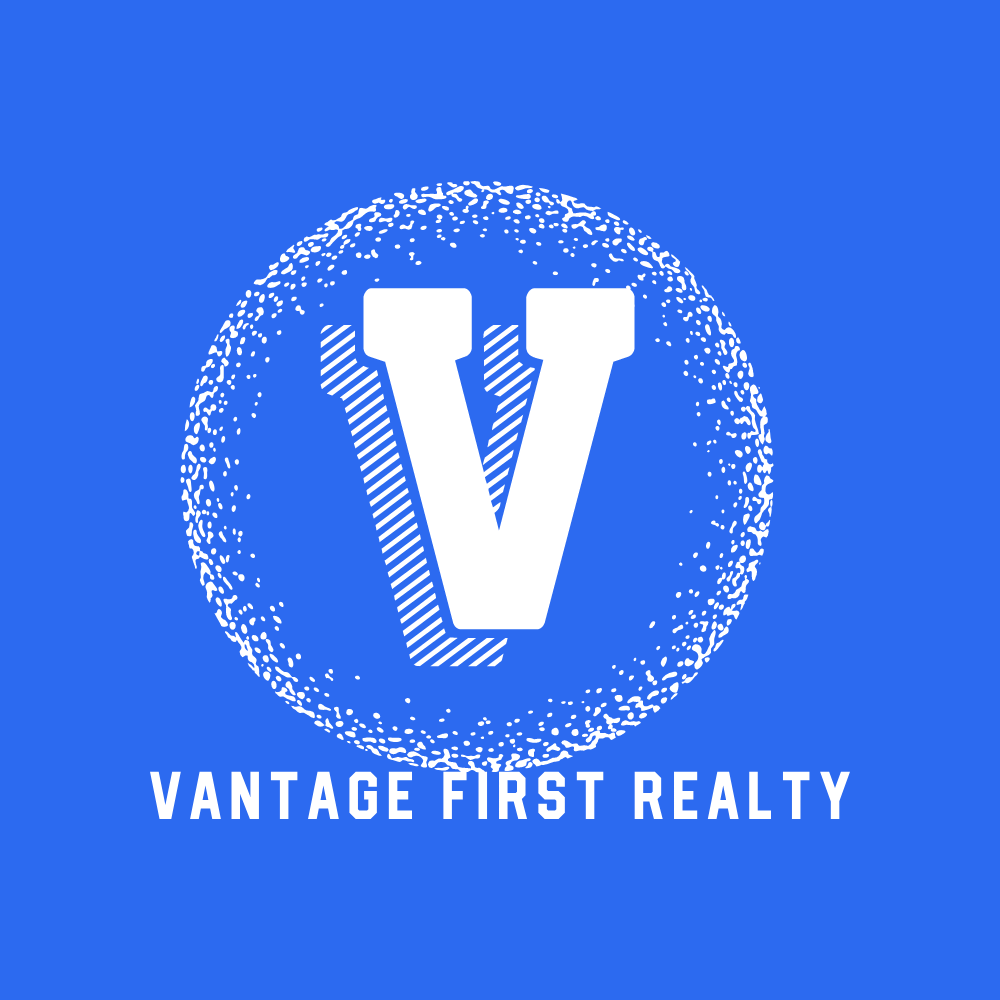140 2450 161A Street, Surrey Listing #: R2867043
$799,900
2 Beds
2 Baths
1,180 Sqft
2010 Built
$304.07 mnt. fees
Welcome Home to Glenmore. This Beautifully cared for 2 Bed + 2 Bath END UNIT is move in ready! Tucked in a Peaceful location, drenched in natural light. This end unit features 7 additional windows on the side for added light. Open floor plan offers a Gourmet kitchen with S.S appliances, Quartz Counters & Huge Island. Upstairs 2 large bedrooms. Principal Bedroom features double closets with built in organizer and drawers. Ensuite Bath boasts a large shower and double sinks. Resort like amenities; outdoor pool/hot tub, exercise room, yoga studio, pool table, movie theatre, and an indoor floor hockey rink. Walk to the Shops @ Morgan Crossing & Grandview Corners. Close to Southridge Private School. Within the Sunnyside Elementary & Grandview Heights Secondary catchment area.
Taxes (2023): $3,034.94
Amenities
- Club House
- Exercise Centre
- In Suite Laundry
- Pool; Outdoor
- Swirlpool/Hot Tub
Features
- ClthWsh
- Dryr
- Frdg
- Stve
- DW
- Disposal - Waste
- Drapes
- Window Coverings
- Garage Door Opener
- Microwave
- Smoke Alarm
Site Influences
- Central Location
- Recreation Nearby
- Shopping Nearby
Similar Listings

Listed By: Royal LePage - Wolstencroft
Disclaimer: The data relating to real estate on this web site comes in part from the MLS Reciprocity program of the Real Estate Board of Greater Vancouver or the Fraser Valley Real Estate Board. Real estate listings held by participating real estate firms are marked with the MLS Reciprocity logo and detailed information about the listing includes the name of the listing agent. This representation is based in whole or part on data generated by the Real Estate Board of Greater Vancouver or the Fraser Valley Real Estate Board which assumes no responsibility for its accuracy. The materials contained on this page may not be reproduced without the express written consent of the Real Estate Board of Greater Vancouver or the Fraser Valley Real Estate Board.



















































