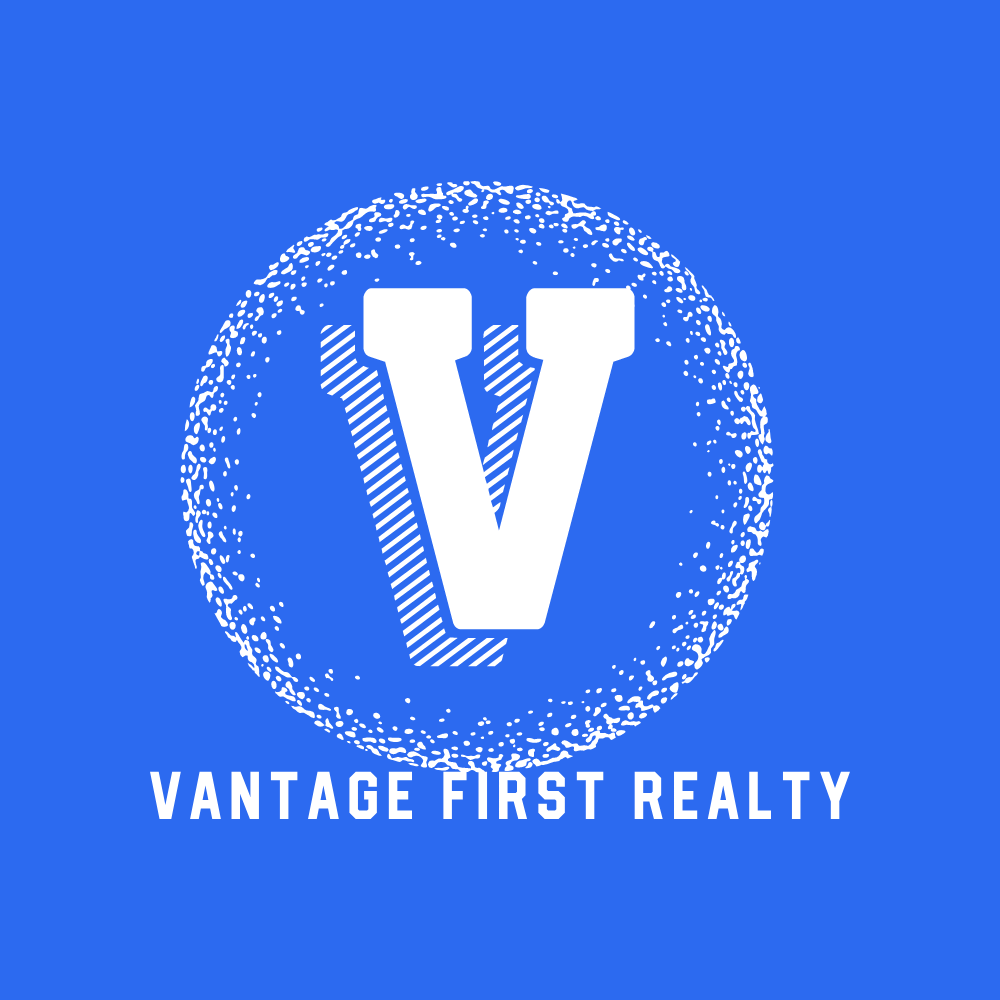32957 Orchid Place, Mission Listing #: R2865952
$959,000
4 Beds
2 Baths
1,668 Sqft
7,221 Lot SqFt
1989 Built
Beautiful family home in an amazing location, 7000+ sq ft corner lot in a cul de sac. 4 Bedroom Rancher with 2 full baths. Great open floor plan with huge family room off the kitchen, plus a living room & dining room. Kitchen has stainless steel appliances with a gas stove, laminate flooring throughout. Very nice entertaining patio off the kitchen + fantastic fully fenced yard with a garden shed and Gazebo. Air conditioning for those hot summer days/nights. Large double Garage. Excellent location close to Centennial Park, Rec Centre, transit and all levels of schools. Don't miss out on this amazing home. Open house April 28 1-3
Taxes (2023): $3,564.74
Features
- Air Conditioning
- ClthWsh
- Dryr
- Frdg
- Stve
- DW
- Drapes
- Window Coverings
- Garage Door Opener
Similar Listings

Listed By: eXp Realty
Disclaimer: The data relating to real estate on this web site comes in part from the MLS Reciprocity program of the Real Estate Board of Greater Vancouver or the Fraser Valley Real Estate Board. Real estate listings held by participating real estate firms are marked with the MLS Reciprocity logo and detailed information about the listing includes the name of the listing agent. This representation is based in whole or part on data generated by the Real Estate Board of Greater Vancouver or the Fraser Valley Real Estate Board which assumes no responsibility for its accuracy. The materials contained on this page may not be reproduced without the express written consent of the Real Estate Board of Greater Vancouver or the Fraser Valley Real Estate Board.















