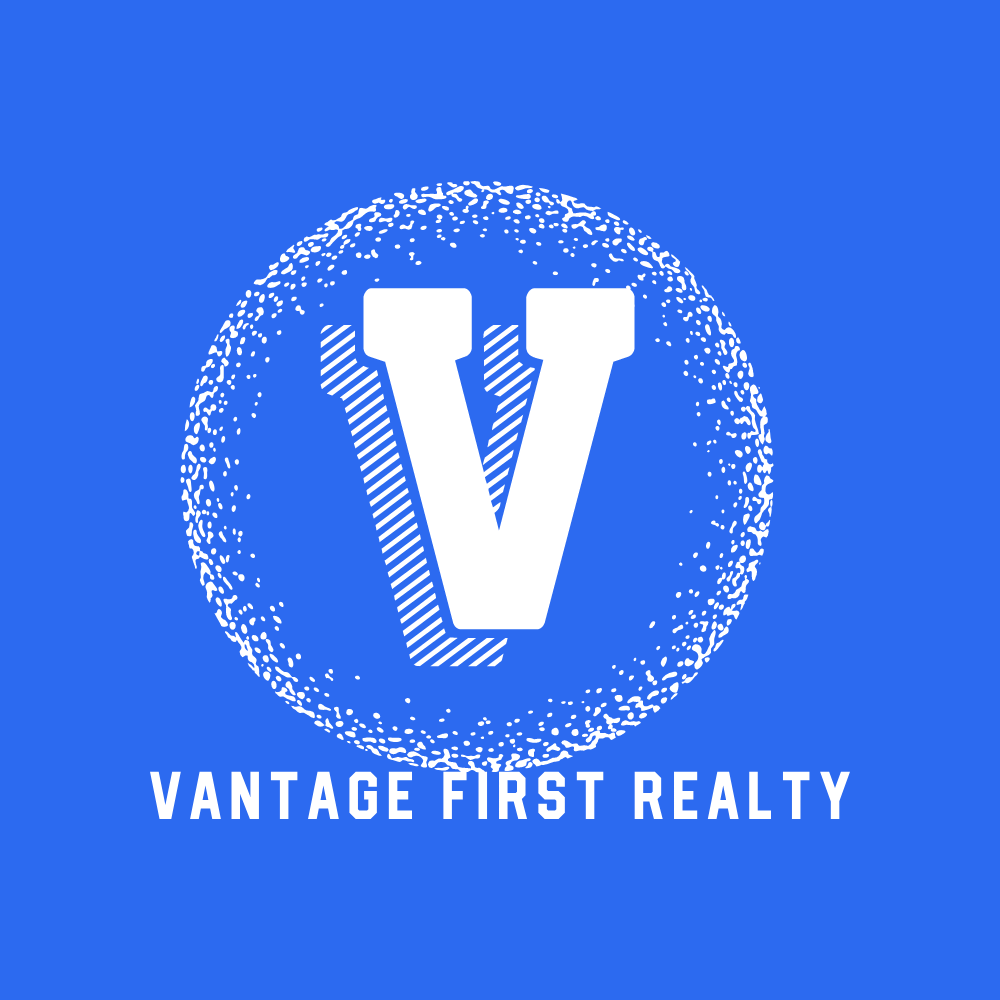204 33338 Mayfair Avenue, Abbotsford Listing #: R2865525
$514,900
2 Beds
2 Baths
982 Sqft
2007 Built
$406.73 mnt. fees
Bright & spacious 2 bed/2 bath+den unit in well-regarded "The Sterling" complex. This roomy inside unit faces east into a tranquil treed area to keep you cool in the summer and private from neighbours. You'll enjoy the airy 9 ft ceilings, laminate flooring, updated rock-trimmed electric fireplace, new washer/dryer pair, and a large den for office or storage. Bedrooms on opposite sides, separated by open living area the ideal layout! Complex conveniently located just minutes from Hwy 1, Sevenoaks shopping mall, Cabelas, Starbucks, and other attractive amenities. Rentals & pets allowed. Plentiful street parking directly adjacent. Quick possession available! Units like this don't come up often--call right away so you don't miss out!
Taxes (2023): $1,928.44
Amenities
- Bike Room
- Club House
- Elevator
- In Suite Laundry
- Storage
- Wheelchair Access
Features
- ClthWsh
- Dryr
- Frdg
- Stve
- DW
Site Influences
- Central Location
- Recreation Nearby
- Shopping Nearby
Similar Listings

Listed By: Royal LePage Little Oak Realty
Disclaimer: The data relating to real estate on this web site comes in part from the MLS Reciprocity program of the Real Estate Board of Greater Vancouver or the Fraser Valley Real Estate Board. Real estate listings held by participating real estate firms are marked with the MLS Reciprocity logo and detailed information about the listing includes the name of the listing agent. This representation is based in whole or part on data generated by the Real Estate Board of Greater Vancouver or the Fraser Valley Real Estate Board which assumes no responsibility for its accuracy. The materials contained on this page may not be reproduced without the express written consent of the Real Estate Board of Greater Vancouver or the Fraser Valley Real Estate Board.
































