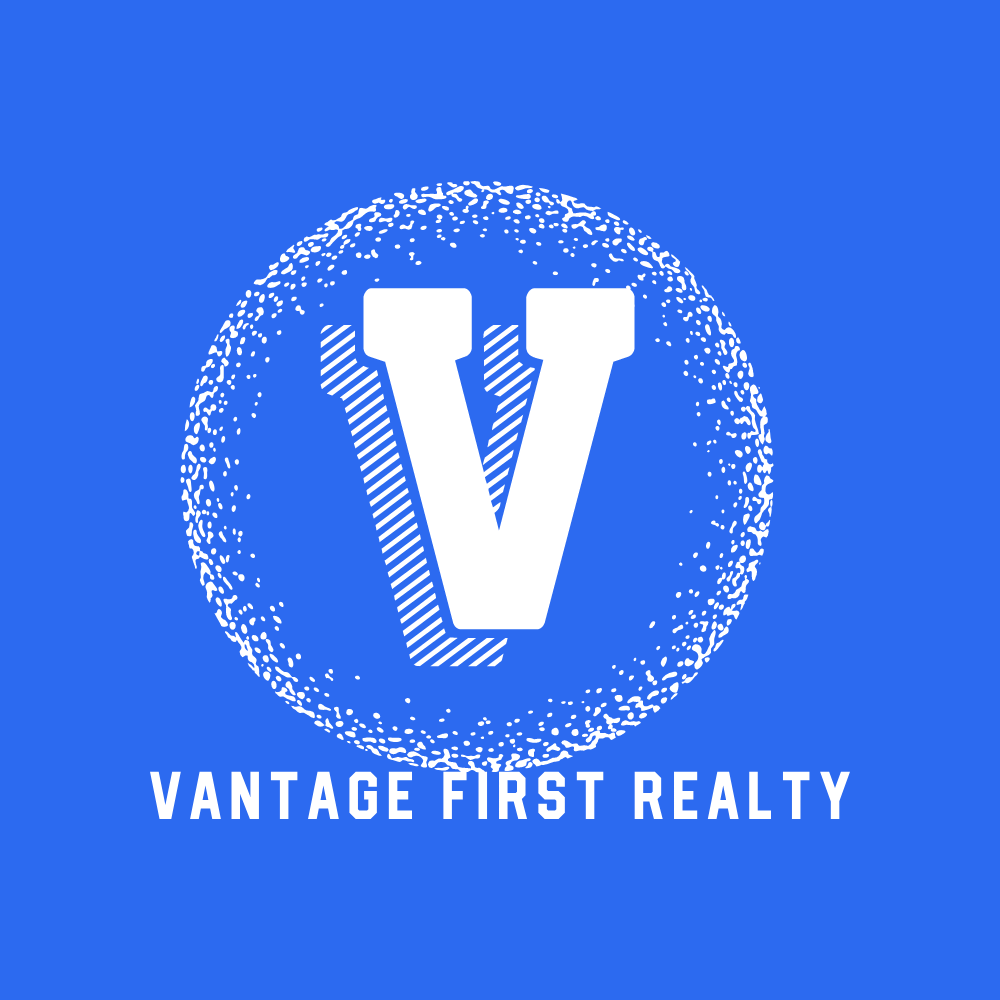33237 Lynn Avenue, Abbotsford Listing #: R2863220
$1,295,000
6 Beds
3 Baths
2,577 Sqft
8,640 Lot SqFt
1970 Built
Fantastic UPDATED 6 Bedroom, 3 Bathroom Family Home in a Super Central Location, and right beside Hoon Park! Beautifully renovated with open floor plan, gorgeous and huge kitchen with bar, new flooring, new bathrooms, lighting, fans, windows, central AC, hot water on demand, updated power 200amp and hi pressured gas. Home has potential for a 2 bedroom suite with insuite laundry & their own driveway with parking! Tons of parking here, room for RV or a boat! Massive Corner Lot with play area, garden area. Garage extensively updated with an impressive workshop/gym area!! EV Charging, Central A/C. Shopping, recreation so close in this desired established neighborhood.
Taxes (2023): $4,876.96
Amenities
- Garden
- In Suite Laundry
- Workshop Attached
Features
- ClthWsh
- Dryr
- Frdg
- Stve
- DW
- Microwave
Site Influences
- Central Location
- Private Setting
- Private Yard
- Recreation Nearby
- Shopping Nearby
- Treed
Similar Listings

Listed By: Lighthouse Realty Ltd.
Disclaimer: The data relating to real estate on this web site comes in part from the MLS Reciprocity program of the Real Estate Board of Greater Vancouver or the Fraser Valley Real Estate Board. Real estate listings held by participating real estate firms are marked with the MLS Reciprocity logo and detailed information about the listing includes the name of the listing agent. This representation is based in whole or part on data generated by the Real Estate Board of Greater Vancouver or the Fraser Valley Real Estate Board which assumes no responsibility for its accuracy. The materials contained on this page may not be reproduced without the express written consent of the Real Estate Board of Greater Vancouver or the Fraser Valley Real Estate Board.


















































