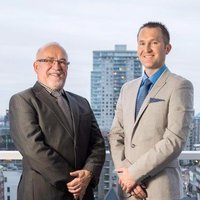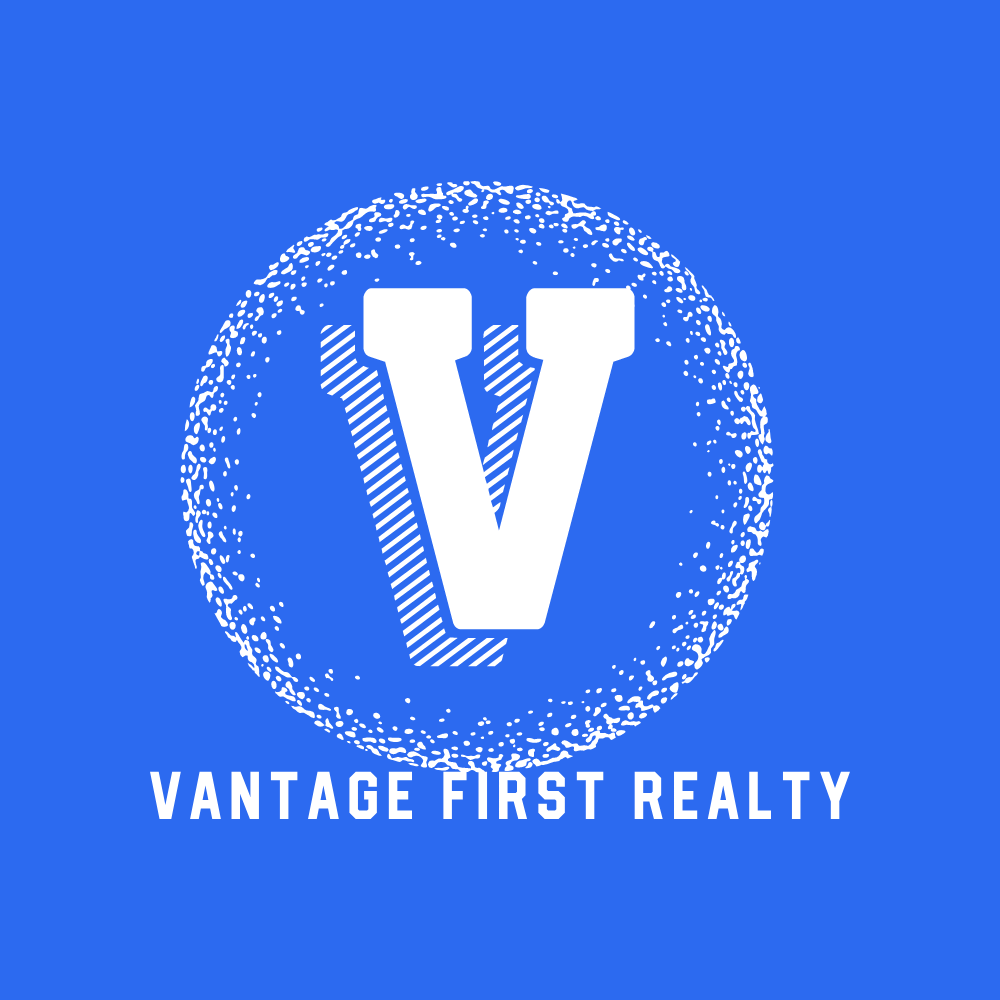106 450 Westview Street, Coquitlam Listing #: R2861827
$1,258,800
3 Beds
3 Baths
1,244 Sqft
2021 Built
$700.00 mnt. fees
Just Listed! 3 bedroom 3 bathroom concrete Townhome - Hensley by Cressey Developments. This Designer townhome features 2 levels and a private front patio. Stunning Kitchen with beautiful modern dark cabinets, Air-Conditioning , wide-plank laminate flooring, split bedroom layout, large windows, elegant bathrooms, a generous 128 sqft balcony, integrated quality Jenn-Air & Blomberg ktichen appliances, include two 24" fridges, wall oven, 5-burner gas stovetops, porcelain backsplash, & quartz countertops. Enjoy amazing amenities: concierge service, gym, outdoor pool, sauna, hot tub, outdoor BBQ & fire pit area, & Rooftop Sky Club w/ an indoor zen garden, entertainment room, kitchen & party room, games room, & lounge. 2 PARKING 1 LOCKER INCLUDED. **Open House March 30, Saturday 2:00 - 3:30
Taxes (2022): $2,934.07
Amenities
- Club House
- Elevator
- Exercise Centre
- Garden
- In Suite Laundry
- Pool; Outdoor
- Recreation Center
- Sauna/Steam Room
- Swirlpool/Hot Tub
- Concierge
Features
- Air Conditioning
- ClthWsh
- Dryr
- Frdg
- Stve
- DW
- Drapes
- Window Coverings
- Microwave
- Security - Roughed In
- Smoke Alarm
- Sprinkler - Fire
Site Influences
- Central Location
- Private Setting
- Private Yard
- Recreation Nearby
- Shopping Nearby
- Treed
Similar Listings

Listed By: Rennie & Associates Realty Ltd.
Disclaimer: The data relating to real estate on this web site comes in part from the MLS Reciprocity program of the Real Estate Board of Greater Vancouver or the Fraser Valley Real Estate Board. Real estate listings held by participating real estate firms are marked with the MLS Reciprocity logo and detailed information about the listing includes the name of the listing agent. This representation is based in whole or part on data generated by the Real Estate Board of Greater Vancouver or the Fraser Valley Real Estate Board which assumes no responsibility for its accuracy. The materials contained on this page may not be reproduced without the express written consent of the Real Estate Board of Greater Vancouver or the Fraser Valley Real Estate Board.


















































