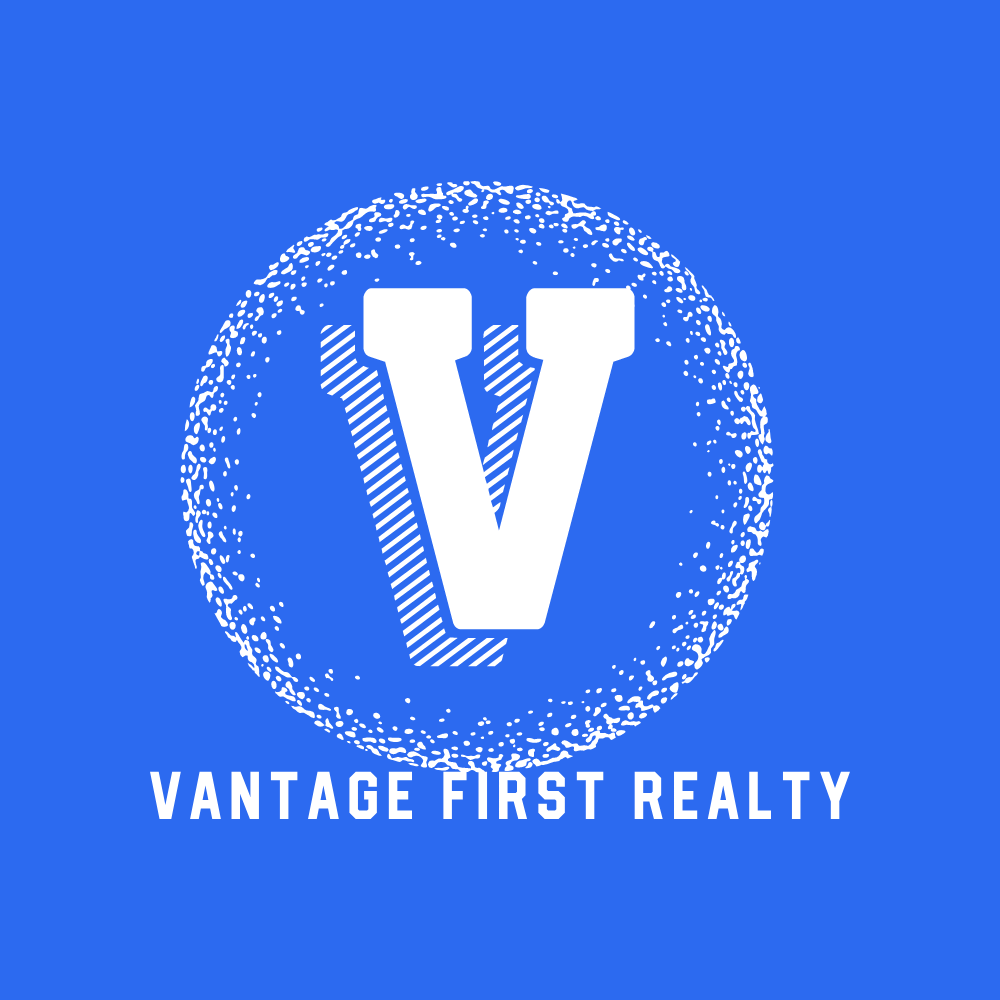10992 241 Street, Maple Ridge Listing #: R2868647
$1,699,900
4 Beds
3 Baths
3,631 Sqft
5,727 Lot SqFt
2003 Built
RANCHER LIVING!! A STUNNING Home w/ Stair-Free Living on the Main Floor w/ a FULLY FURNISHED & FINISHED BASEMENT SUITE Downstairs! Pride of ownership shows with many upgrades including NEW custom kitchen w/ waterfall quartz countertops, CAFÉ SERIES GE appliances incl. double oven/induction stove & multiple drawers for easy reach! Includes custom pantry & laundry storage, new lighting incl. pot lights, chandeliers, under-mount & in-cabinet lights, wine fridge, 9FT CEILINGS (higher in living room) & AC! Plus a massive media room downstairs. The walkout basement features a Fully Furnished turn-key 2-bedroom suite perfect for Mortgage Helper or in-laws! 2 OR 3 BEDROOM SUITE with Full Kitchen, In-Suite Laundry & Separate Entry! All of this on a quiet, treed cul-de-sac backing onto GREENBELT!
Taxes (2022): $6,373.79
Features
- Air Conditioning
- ClthWsh
- Dryr
- Frdg
- Stve
- DW
- Drapes
- Window Coverings
- Garage Door Opener
- Security System
- Vaulted Ceiling
Site Influences
- Cul-de-Sac
- Greenbelt
- Paved Road
- Private Setting
- Private Yard
Similar Listings

Listed By: Stonehaus Realty Corp.
Disclaimer: The data relating to real estate on this web site comes in part from the MLS Reciprocity program of the Real Estate Board of Greater Vancouver or the Fraser Valley Real Estate Board. Real estate listings held by participating real estate firms are marked with the MLS Reciprocity logo and detailed information about the listing includes the name of the listing agent. This representation is based in whole or part on data generated by the Real Estate Board of Greater Vancouver or the Fraser Valley Real Estate Board which assumes no responsibility for its accuracy. The materials contained on this page may not be reproduced without the express written consent of the Real Estate Board of Greater Vancouver or the Fraser Valley Real Estate Board.


















































