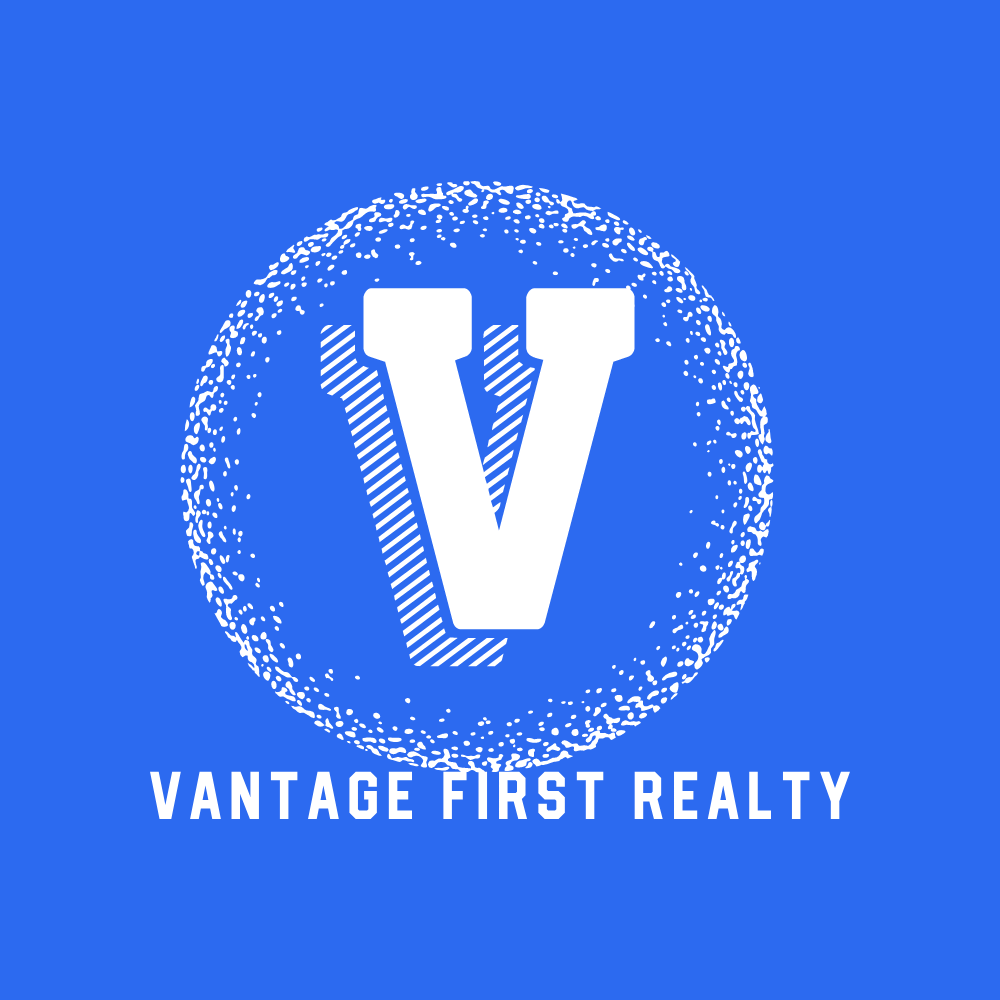32 5889 152 Street, Surrey Listing #: R2871124
$898,000
4 Beds
4 Baths
1,661 Sqft
2008 Built
$396.32 mnt. fees
Sullivan Gardens! Duplex style 4 bedroom townhome with double side by side garage. Separate entry & full 4 piece bath ideal for home office/guest suite. Beautiful home with 9' ceilings, open plan, laminate & tile floors complimented with exposed wood beam ceilings complimenting the spacious kitchen with solid wood cabinets, granite countertops complete with stainless steel appliance package. Bright unit with ample windows, exposed wood beam ceilings, & spacious sundeck and additional ground floor patio at the back of the home. 3 spacious bedrooms above main floor, 2 with bay windows, primary bedroom with his & hers closets, full ensuite. Landscaped and fenced private rear yard, 4 bathrooms. Close to schools, shopping, and golf. Pets ok with no size restriction. Low maintenance fees.
Taxes (2023): $3,274.80
Amenities
- Club House
- In Suite Laundry
Features
- ClthWsh
- Dryr
- Frdg
- Stve
- DW
- Disposal - Waste
- Drapes
- Window Coverings
- Garage Door Opener
- Microwave
- Security - Roughed In
- Vacuum - Roughed In
Site Influences
- Central Location
- Golf Course Nearby
- Paved Road
- Recreation Nearby
- Shopping Nearby
Similar Listings

Listed By: Macdonald Realty (Surrey/152)
Disclaimer: The data relating to real estate on this web site comes in part from the MLS Reciprocity program of the Real Estate Board of Greater Vancouver or the Fraser Valley Real Estate Board. Real estate listings held by participating real estate firms are marked with the MLS Reciprocity logo and detailed information about the listing includes the name of the listing agent. This representation is based in whole or part on data generated by the Real Estate Board of Greater Vancouver or the Fraser Valley Real Estate Board which assumes no responsibility for its accuracy. The materials contained on this page may not be reproduced without the express written consent of the Real Estate Board of Greater Vancouver or the Fraser Valley Real Estate Board.













































