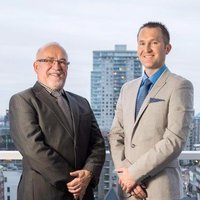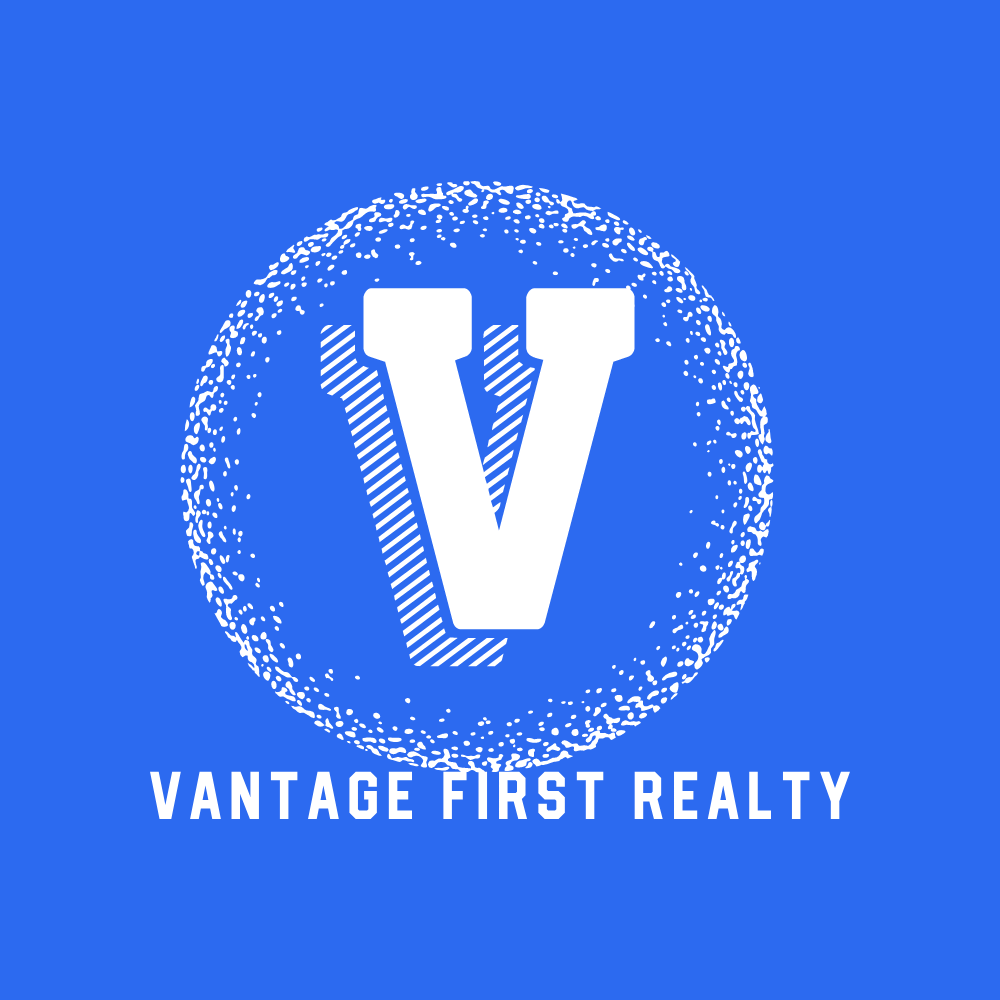36 13895 64 Avenue, Surrey Listing #: R2843351
$949,977
3 Beds
3 Baths
1,451 Sqft
2024 Built
$334.86 mnt. fees
Enhance your living experience by moving in a brand-new Luxury townhouse that borders a lush green belt, complete with a playground and amenities building. This 3 bedrooms and 2.5 bathrooms home is packed with high quality premium features including 9'ceiling, panel ready appliances by Fisher & Paykel, EV charger ready, AC, motorized blinds, gas cooktop, gas BBQ Junction Box, laminate wood floors, custom wooden cabinets, quartz counters and more. Situated in Hyland elementary and Sullivan Heights secondary catchments. Close to Newton Town Centre, Community Center and other amenities. Photos reflect the showhome #33. OPEN HOUSE 12-4pm everyday except Friday. New BC Housing rules - NO PTT Applicable* (conditions apply)
Amenities
- Air Cond./Central
- Club House
- Garden
- In Suite Laundry
- Playground
Features
- ClthWsh
- Dryr
- Frdg
- Stve
- DW
Similar Listings

Listed By: Woodhouse Realty
Disclaimer: The data relating to real estate on this web site comes in part from the MLS Reciprocity program of the Real Estate Board of Greater Vancouver or the Fraser Valley Real Estate Board. Real estate listings held by participating real estate firms are marked with the MLS Reciprocity logo and detailed information about the listing includes the name of the listing agent. This representation is based in whole or part on data generated by the Real Estate Board of Greater Vancouver or the Fraser Valley Real Estate Board which assumes no responsibility for its accuracy. The materials contained on this page may not be reproduced without the express written consent of the Real Estate Board of Greater Vancouver or the Fraser Valley Real Estate Board.
















































