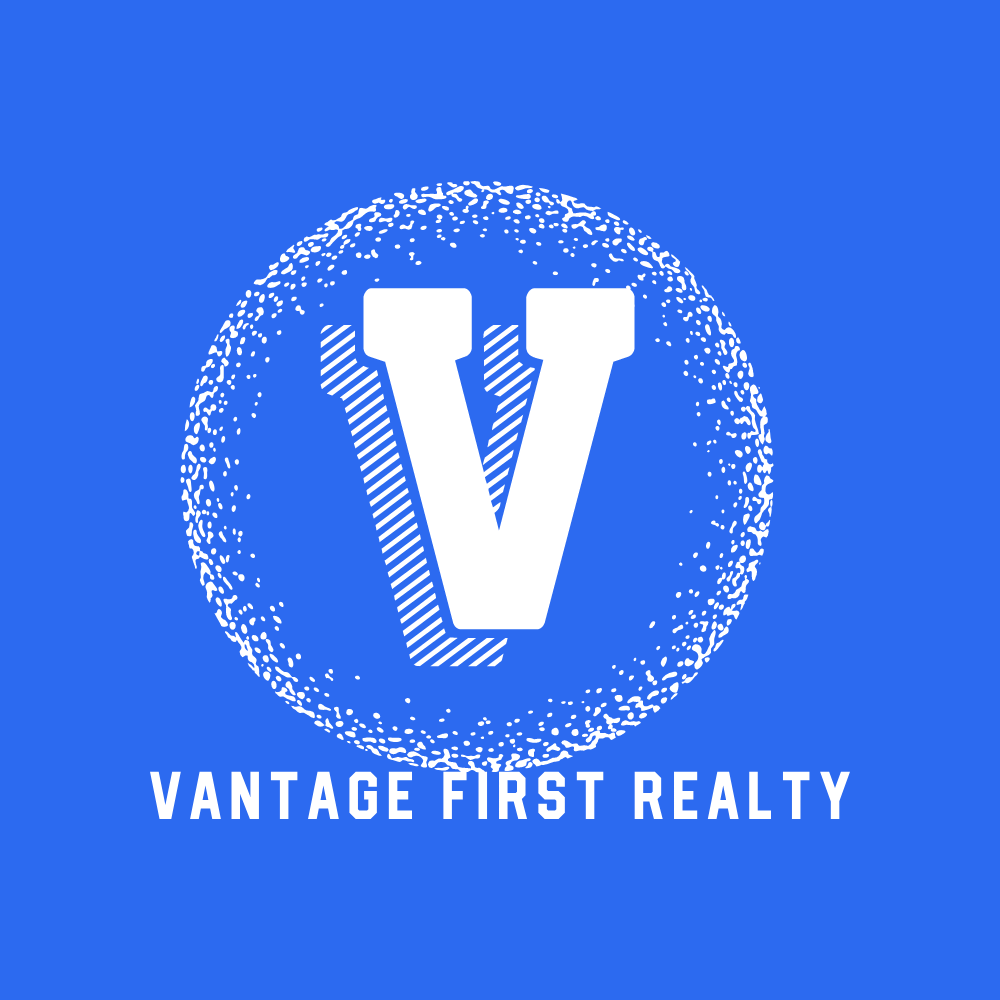759 E 56th Avenue, Vancouver
SOLD / $2,815,000
6 Beds
7 Baths
3,241 Sqft
3,808 Lot SqFt
2020 Built
Beautifully designed, custom built home situated in a quiet location near Fraser & Marine. Optimally designed with 3241 sqft. including suites with separate entries, and laneway home(Airbnb Superhost). With terrific curb appeal, no expense has been spared in this one-owner home with top-quality materials and craftsmanship. Highlights include a 4K security system with Google video doorbell and full exterior steel fencing. Inside are top quality blinds, a built-in vacuum system. high-end appliances and app controlled lighting
Taxes (2022): $7,011.84
Amenities
- Guest Suite
- In Suite Laundry
- Storage
Site Influences
- Central Location
- Lane Access
- Shopping Nearby
| MLS® # | R2765193 |
|---|---|
| Property Type | Residential Detached |
| Dwelling Type | House/Single Family |
| Home Style | 2 Storey w/Bsmt.,Carriage/Coach House |
| Year Built | 2020 |
| Fin. Floor Area | 3241 sqft |
| Finished Levels | 3 |
| Bedrooms | 6 |
| Bathrooms | 7 |
| Taxes | $ 7012 / 2022 |
| Lot Area | 3808 sqft |
| Lot Dimensions | 34.00 × 112 |
| Outdoor Area | Patio(s) & Deck(s) |
| Water Supply | City/Municipal |
| Maint. Fees | $N/A |
| Heating | Radiant |
|---|---|
| Construction | Frame - Wood |
| Foundation | |
| Basement | Fully Finished |
| Roof | Asphalt |
| Floor Finish | Laminate, Vinyl/Linoleum, Wall/Wall/Mixed |
| Fireplace | 2 , Electric |
| Parking | Open,Tandem Parking |
| Parking Total/Covered | 2 / 0 |
| Parking Access | Front,Lane |
| Exterior Finish | Other,Stone,Stucco |
| Title to Land | Freehold NonStrata |
| Floor | Type | Dimensions |
|---|---|---|
| Main | Dining Room | 14'8 x 6'1 |
| Main | Living Room | 14'8 x 8'1 |
| Main | Family Room | 12'8 x 12'6 |
| Main | Kitchen | 15'5 x 11'2 |
| Main | Foyer | 8'7 x 5'1 |
| Main | Storage | 9'0 x 3'3 |
| Above | Primary Bedroom | 14'9 x 11'9 |
| Above | Bedroom | 13'8 x 10' |
| Above | Bedroom | 11'10 x 9'9 |
| Above | Walk-In Closet | 7'2 x 5'0 |
| Below | Kitchen | 11'9 x 9'9 |
| Below | Living Room | 11'8 x 7'8 |
| Below | Bedroom | 10'10 x 9'2 |
| Below | Living Room | 17'2 x 11'11 |
| Below | Bedroom | 10'7 x 9'9 |
| Below | Kitchen | 11'11 x 8'7 |
| Abv Main 2 | Living Room | 13'7 x 9'5 |
| Abv Main 2 | Kitchen | 14'4 x 9'11 |
| Abv Main 2 | Bedroom | 9'11 x 9'0 |
| Abv Main 2 | Storage | 8'9 x 3'2 |
| Floor | Ensuite | Pieces |
|---|---|---|
| Main | N | 2 |
| Above | Y | 4 |
| Above | Y | 4 |
| Below | N | 3 |
| Below | N | 3 |
| Abv Main 2 | N | 3 |
| Abv Main 2 | Y | 4 |
Similar Listings
Listed By: Keller Williams Ocean Realty
Disclaimer: The data relating to real estate on this web site comes in part from the MLS Reciprocity program of the Real Estate Board of Greater Vancouver or the Fraser Valley Real Estate Board. Real estate listings held by participating real estate firms are marked with the MLS Reciprocity logo and detailed information about the listing includes the name of the listing agent. This representation is based in whole or part on data generated by the Real Estate Board of Greater Vancouver or the Fraser Valley Real Estate Board which assumes no responsibility for its accuracy. The materials contained on this page may not be reproduced without the express written consent of the Real Estate Board of Greater Vancouver or the Fraser Valley Real Estate Board.
Disclaimer: The data relating to real estate on this web site comes in part from the MLS Reciprocity program of the Real Estate Board of Greater Vancouver or the Fraser Valley Real Estate Board. Real estate listings held by participating real estate firms are marked with the MLS Reciprocity logo and detailed information about the listing includes the name of the listing agent. This representation is based in whole or part on data generated by the Real Estate Board of Greater Vancouver or the Fraser Valley Real Estate Board which assumes no responsibility for its accuracy. The materials contained on this page may not be reproduced without the express written consent of the Real Estate Board of Greater Vancouver or the Fraser Valley Real Estate Board.












































