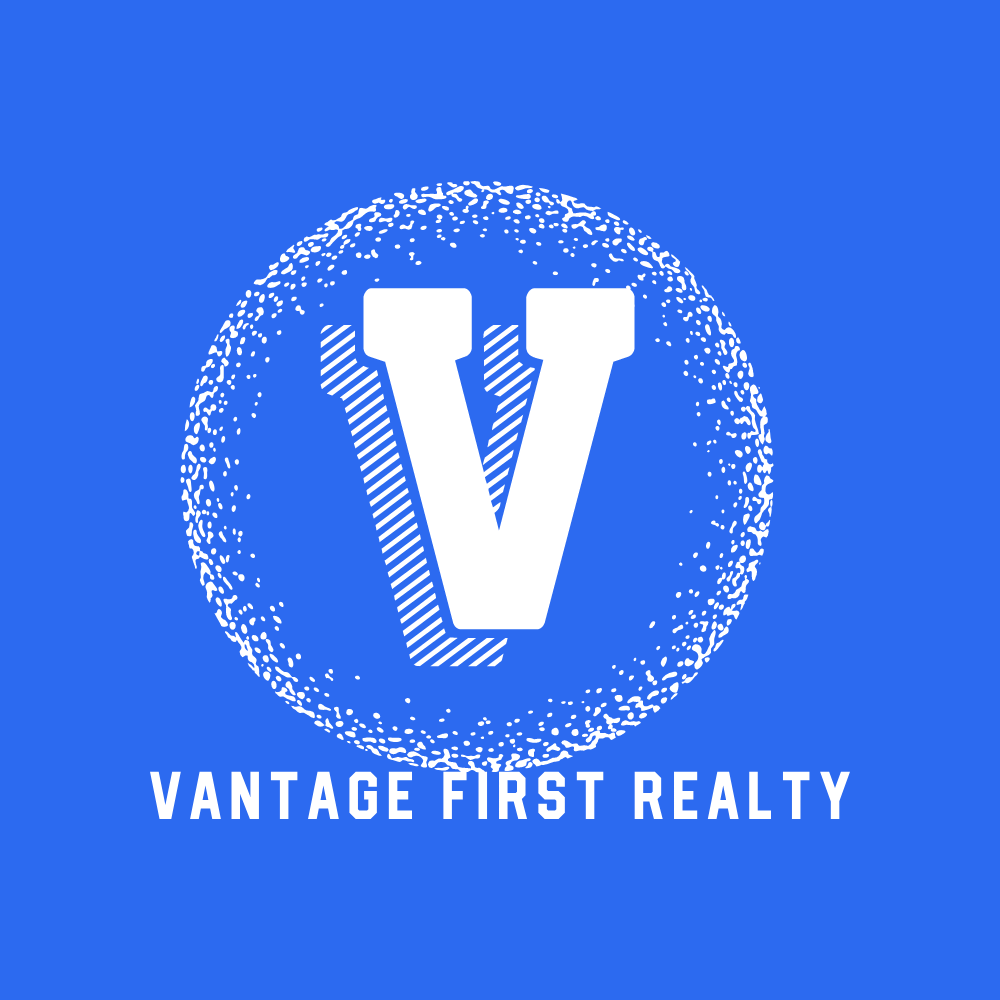207 500 Klahanie Drive, Port Moody
SOLD / $710,000
2 Beds
2 Baths
861 Sqft
2006 Built
$346.85 mnt. fees
Better than new! Pride of ownership absolutely beams throughout with new flooring and new paint . This condo is in impeccable condition and is ready for its new owner. Just move right in. Two (2) underground parking spaces included. Residents of Klahanie gain instant access to the private Canoe Club which boasts an exercise room, outdoor pool, spa, media and games room, tennis courts, and a gymnasium with a basketball court. Guest suites are also available for your visitors! Show and sell.
Taxes (2021): $2,328.53
Amenities
- Bike Room
- Club House
- Exercise Centre
- In Suite Laundry
Site Influences
- Central Location
- Recreation Nearby
- Shopping Nearby
| MLS® # | R2676575 |
|---|---|
| Property Type | Residential Attached |
| Dwelling Type | Apartment Unit |
| Home Style | 1 Storey,Upper Unit |
| Year Built | 2006 |
| Fin. Floor Area | 861 sqft |
| Finished Levels | 1 |
| Bedrooms | 2 |
| Bathrooms | 2 |
| Taxes | $ 2329 / 2021 |
| Outdoor Area | Balcony(s) |
| Water Supply | City/Municipal |
| Maint. Fees | $347 |
| Heating | Baseboard, Electric |
|---|---|
| Construction | Frame - Wood |
| Foundation | |
| Basement | None |
| Roof | Other |
| Floor Finish | Laminate, Tile, Wall/Wall/Mixed |
| Fireplace | 0 , |
| Parking | Garage; Underground |
| Parking Total/Covered | 2 / 2 |
| Parking Access | Rear |
| Exterior Finish | Mixed |
| Title to Land | Freehold Strata |
| Floor | Type | Dimensions |
|---|---|---|
| Main | Kitchen | 10' x 9' |
| Main | Living Room | 12' x 12' |
| Main | Dining Room | 12' x 7' |
| Main | Master Bedroom | 12' x 10'6 |
| Main | Bedroom | 11'6 x 8'6 |
| Main | Walk-In Closet | 5' x 4'6 |
| Floor | Ensuite | Pieces |
|---|---|---|
| Main | Y | 4 |
| Main | N | 3 |
Similar Listings
Listed By: Coldwell Banker Vantage Realty
Disclaimer: The data relating to real estate on this web site comes in part from the MLS Reciprocity program of the Real Estate Board of Greater Vancouver or the Fraser Valley Real Estate Board. Real estate listings held by participating real estate firms are marked with the MLS Reciprocity logo and detailed information about the listing includes the name of the listing agent. This representation is based in whole or part on data generated by the Real Estate Board of Greater Vancouver or the Fraser Valley Real Estate Board which assumes no responsibility for its accuracy. The materials contained on this page may not be reproduced without the express written consent of the Real Estate Board of Greater Vancouver or the Fraser Valley Real Estate Board.
Disclaimer: The data relating to real estate on this web site comes in part from the MLS Reciprocity program of the Real Estate Board of Greater Vancouver or the Fraser Valley Real Estate Board. Real estate listings held by participating real estate firms are marked with the MLS Reciprocity logo and detailed information about the listing includes the name of the listing agent. This representation is based in whole or part on data generated by the Real Estate Board of Greater Vancouver or the Fraser Valley Real Estate Board which assumes no responsibility for its accuracy. The materials contained on this page may not be reproduced without the express written consent of the Real Estate Board of Greater Vancouver or the Fraser Valley Real Estate Board.




































