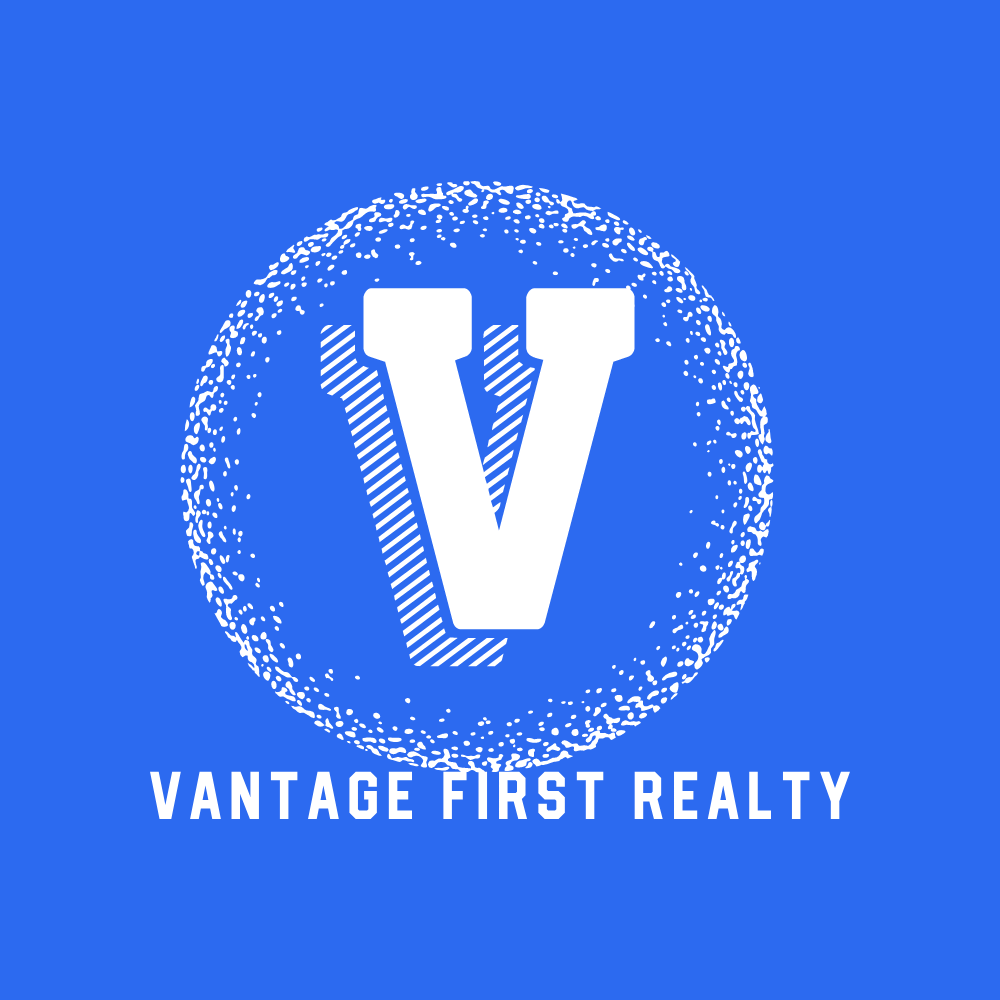2402 450 Westview Street, Coquitlam Listing #: R2873205
$1,299,900
2 Beds
3 Baths
1,227 Sqft
2021 Built
$698.42 mnt. fees
**EXQUISITE NEW 2-LEVEL 1220 sq ft Skyhomes! Stunning panoramic views of North Shore Mountains & Mount Baker! Luxurious features throughout! Modern kitchen: 2 Blomberg fridges, Miele wall oven & 5 burner gas cooktop, quartz counters, porcelain backsplash + ample storage. Sun-filled Master, walk-in closet & beautiful ensuite, 2nd bdrm, full bthrm + 2nd storey entry. Overheight ceilings, A/C, GLASS FOLDING WALL SYSTEM to terrace w/ gas hook up. Amenities: gym, pool, hot tub, sauna, outdoor BBQ & firepit. Penthouse: Zen garden, games rm, lounge, kitchen & dining, all with panoramic views! 2 parking, side-by-side, & 1 locker. Walk to Skytrain & Lougheed Town Centre.
Taxes (2023): $3,169.05
Amenities
- Air Cond./Central
- Exercise Centre
- In Suite Laundry
- Pool; Outdoor
- Sauna/Steam Room
- Storage
- Swirlpool/Hot Tub
- Concierge
Features
- Air Conditioning
- ClthWsh
- Dryr
- Frdg
- Stve
- DW
Site Influences
- Central Location
- Golf Course Nearby
- Recreation Nearby
- Shopping Nearby
Similar Listings

Listed By: Team 3000 Realty Ltd.
Disclaimer: The data relating to real estate on this web site comes in part from the MLS Reciprocity program of the Real Estate Board of Greater Vancouver or the Fraser Valley Real Estate Board. Real estate listings held by participating real estate firms are marked with the MLS Reciprocity logo and detailed information about the listing includes the name of the listing agent. This representation is based in whole or part on data generated by the Real Estate Board of Greater Vancouver or the Fraser Valley Real Estate Board which assumes no responsibility for its accuracy. The materials contained on this page may not be reproduced without the express written consent of the Real Estate Board of Greater Vancouver or the Fraser Valley Real Estate Board.















































