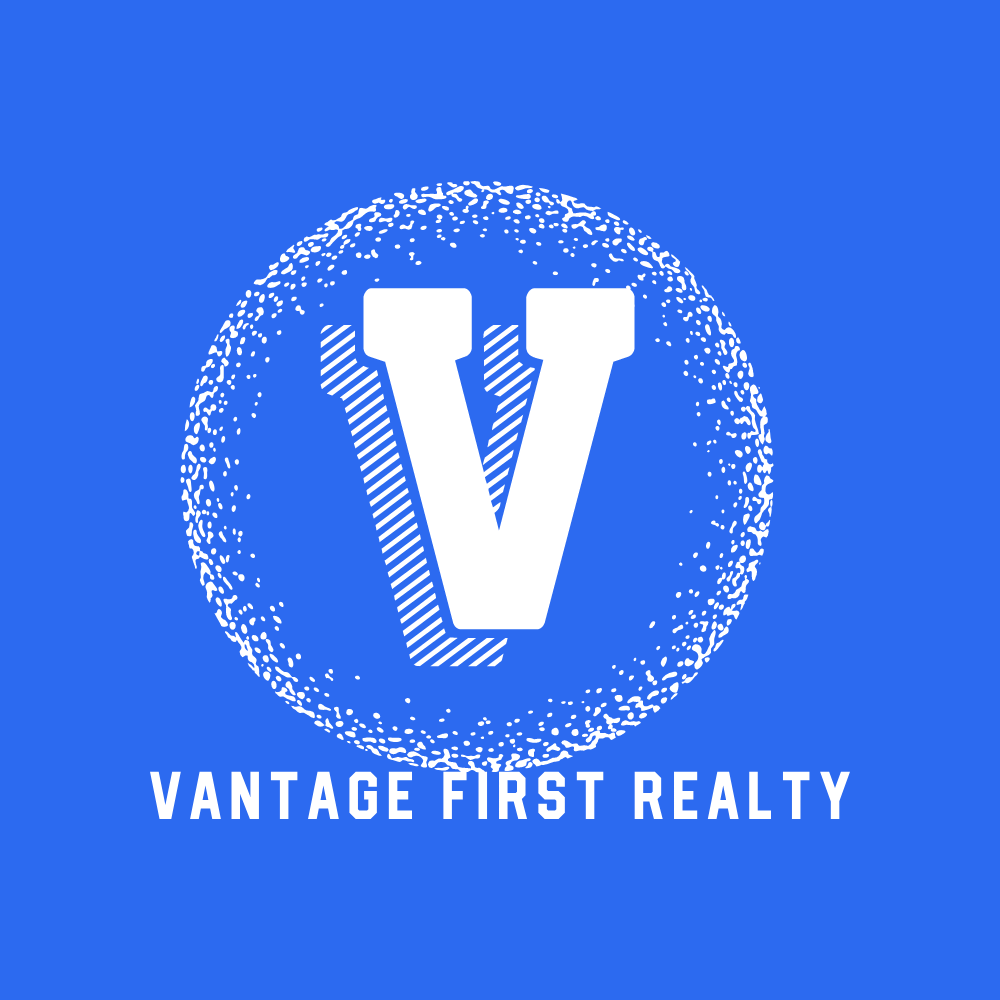17964 58 Avenue, Surrey Listing #: R2873929
$1,449,000
5 Beds
3 Baths
2,148 Sqft
7,183 Lot SqFt
1970 Built
This is a wonderful house on a rectangular lot of approximately 7200 square feet with a lot frontage of approximately 60 feet, located in a highly desirable neighborhood of Cloverdale. The house has been recently renovated and updated with new floors, new fixtures, and a fully finished basement (3 bedrooms + 2 bathrooms) which can be an excellent source of mortgage help. It has a fully fenced backyard with a huge size, along with a massive sundeck and patio which are perfect for summer BBQs and entertaining guests. The driveway can accommodate up to 6+ cars. The house is conveniently located within walking distance of all amenities, including both levels of school, KPU, and all roads and major routes. Feel free to contact for more information or Book a private showing.
Taxes (2023): $4,595.22
Amenities
- In Suite Laundry
- Independent living
- Storage
Features
- ClthWsh
- Dryr
- Frdg
- Stve
- DW
- Drapes
- Window Coverings
- Garage Door Opener
- Security System
- Smoke Alarm
- Storage Shed
Site Influences
- Central Location
- Golf Course Nearby
- Private Yard
- Recreation Nearby
- Shopping Nearby
Similar Listings

Listed By: eXp Realty (Branch)
Disclaimer: The data relating to real estate on this web site comes in part from the MLS Reciprocity program of the Real Estate Board of Greater Vancouver or the Fraser Valley Real Estate Board. Real estate listings held by participating real estate firms are marked with the MLS Reciprocity logo and detailed information about the listing includes the name of the listing agent. This representation is based in whole or part on data generated by the Real Estate Board of Greater Vancouver or the Fraser Valley Real Estate Board which assumes no responsibility for its accuracy. The materials contained on this page may not be reproduced without the express written consent of the Real Estate Board of Greater Vancouver or the Fraser Valley Real Estate Board.

































