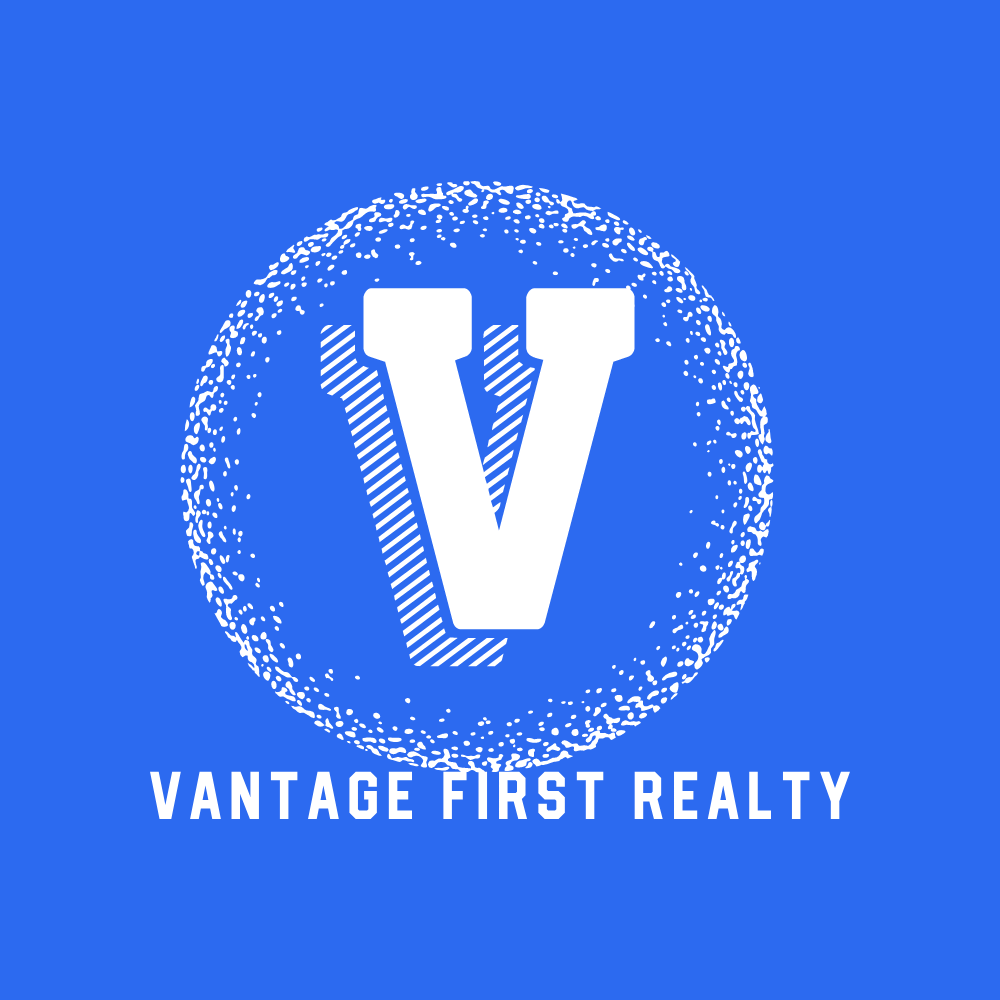2396 Farrant Crescent, Abbotsford Listing #: R2863212
$1,174,888
4 Beds
3 Baths
2,698 Sqft
6,800 Lot SqFt
1968 Built
Welcome to your new beginning. Designed with meticulous attention to detail, this impressive updated 4 level split home is the perfect combination of modern comfort & style. It features 4 bedrooms, 3 bathrooms, 2,698 sq.ft. of beautifully crafted living space, contemporary finishings throughout, open-concept floor plan, high-end appliances, spacious covered patio & 1 bed suite which is a great mortgage helper making this home the perfect investment. Step outside to your own private oasis, a carefully landscaped & fully fenced backyard! Nestled in a peaceful family friendly neighborhood conveniently situated near schools, parks, shopping, recreation, transit, Hwy. 1 & all amenities you need for everyday living! Make this your forever home, move in TODAY!!!
Taxes (2023): $4,762.77
Amenities
- In Suite Laundry
- Storage
- Workshop Attached
Features
- ClthWsh
- Dryr
- Frdg
- Stve
- DW
- Hot Tub Spa
- Swirlpool
Site Influences
- Central Location
- Greenbelt
- Private Yard
- Recreation Nearby
- Shopping Nearby
Similar Listings

Listed By: RE/MAX Truepeak Realty
Disclaimer: The data relating to real estate on this web site comes in part from the MLS Reciprocity program of the Real Estate Board of Greater Vancouver or the Fraser Valley Real Estate Board. Real estate listings held by participating real estate firms are marked with the MLS Reciprocity logo and detailed information about the listing includes the name of the listing agent. This representation is based in whole or part on data generated by the Real Estate Board of Greater Vancouver or the Fraser Valley Real Estate Board which assumes no responsibility for its accuracy. The materials contained on this page may not be reproduced without the express written consent of the Real Estate Board of Greater Vancouver or the Fraser Valley Real Estate Board.










































