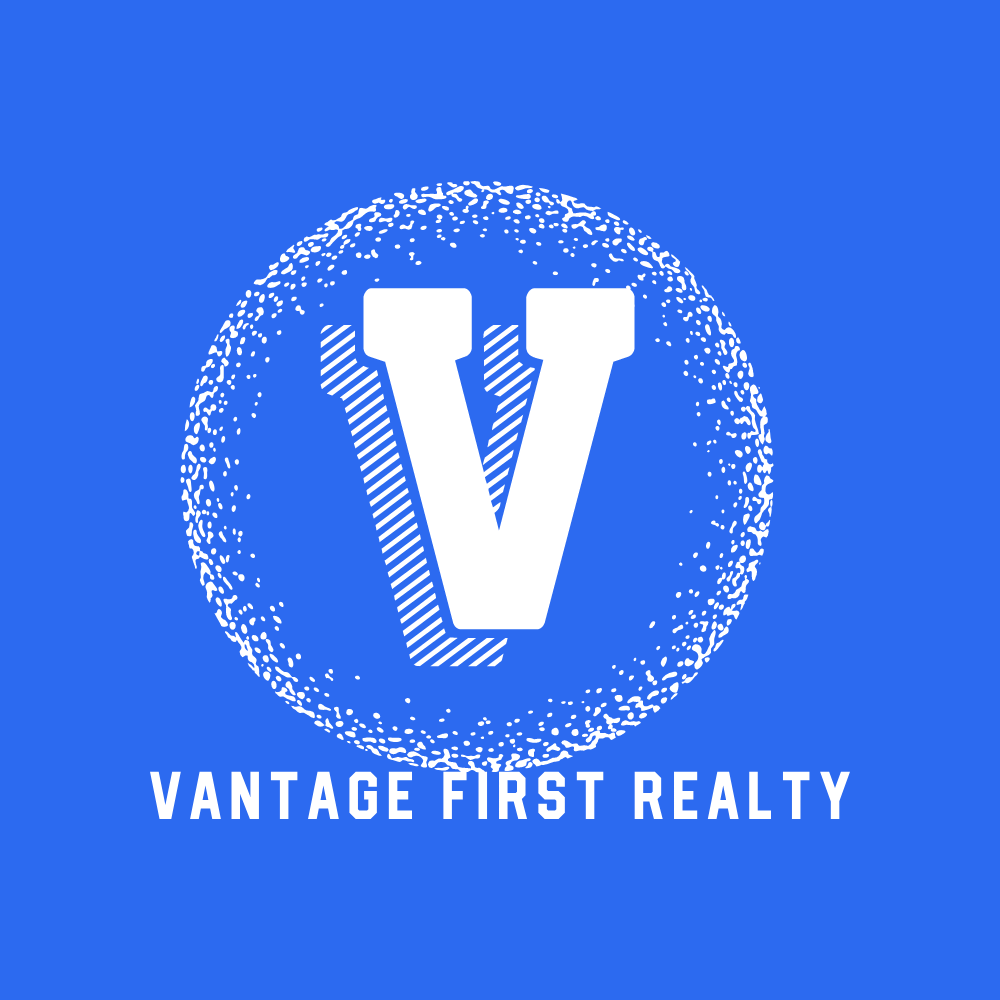402 10477 154 Street, Surrey Listing #: R2855517
$588,000
2 Beds
2 Baths
763 Sqft
2014 Built
$342.15 mnt. fees
RARELY AVAILABLE PENTHOUSE unit at G3 RESIDENCES in a CENTRAL GUILDFORD Location. This PRISTINE 2 bedroom and 2 bath unit is EXTRA clean and PERFECT for a first time home buyers, investors, or a small family. This TOP floor unit has double height ceilings (10 feet) overlooks the courtyard and has 2 well appointed bedrooms, seperated by the living room on opposite sides of the unit. Unit has been meticulously maintained by its current owners with fresh paint and new laundry stack. This complex is situated in a PRIME location within easy walking distance to Guildford Shopping mall, bus loop, schools, and Guildford aquatic centre. SHOWING APRIL 6TH (2-4PM) BY APPT ONLY
Taxes (2023): $2,176.39
Amenities
- Elevator
- Exercise Centre
- Garden
- Guest Suite
- In Suite Laundry
- Playground
- Storage
Features
- ClthWsh
- Dryr
- Frdg
- Stve
- DW
- Drapes
- Window Coverings
Site Influences
- Gated Complex
- Recreation Nearby
- Shopping Nearby
Similar Listings

Listed By: 1NE Collective Realty Inc.
Disclaimer: The data relating to real estate on this web site comes in part from the MLS Reciprocity program of the Real Estate Board of Greater Vancouver or the Fraser Valley Real Estate Board. Real estate listings held by participating real estate firms are marked with the MLS Reciprocity logo and detailed information about the listing includes the name of the listing agent. This representation is based in whole or part on data generated by the Real Estate Board of Greater Vancouver or the Fraser Valley Real Estate Board which assumes no responsibility for its accuracy. The materials contained on this page may not be reproduced without the express written consent of the Real Estate Board of Greater Vancouver or the Fraser Valley Real Estate Board.









































