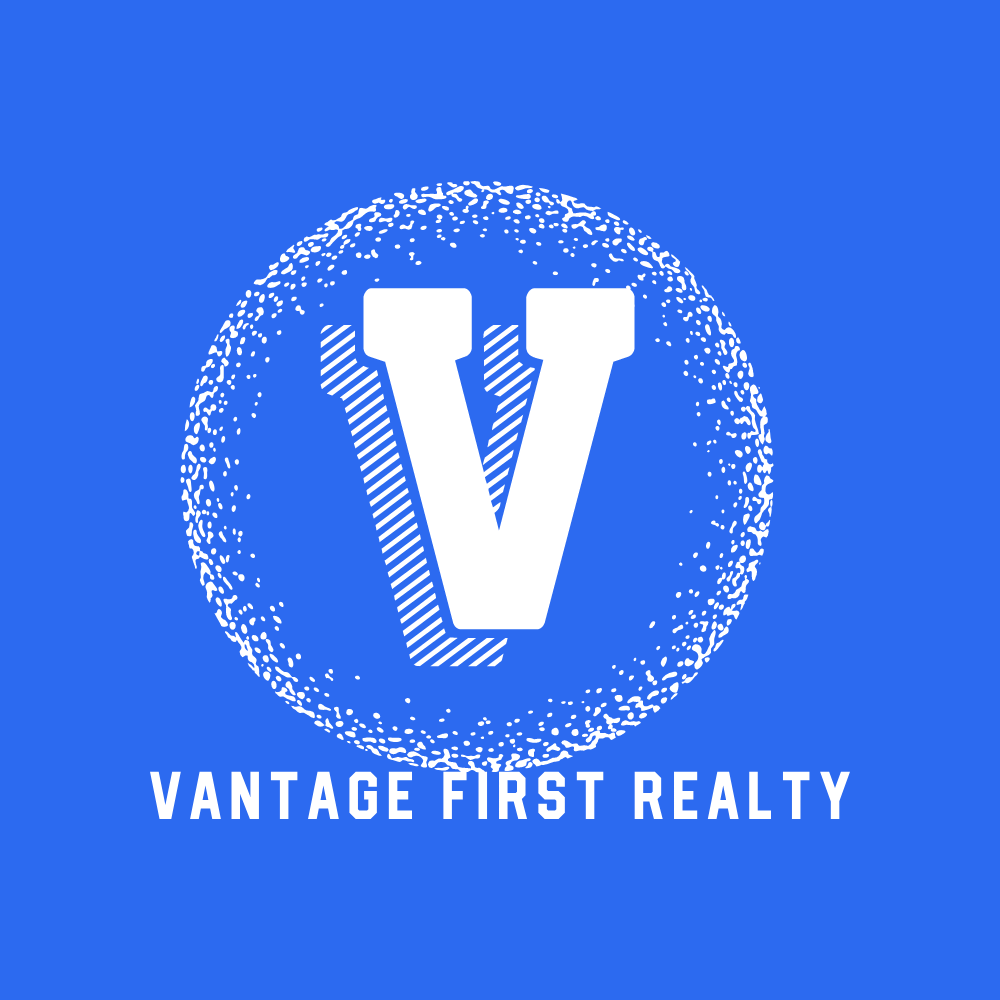606 Alderson Avenue, Coquitlam Listing #: R2835654
$1,419,000
3 Beds
3 Baths
1,539 Sqft
2,250 Lot SqFt
2016 Built
$211.23 mnt. fees
Bright, modern, detached family home - a bright 8 years young! MAIN: 9’ ceilings, crown moulding, open concept, a kitchen with tons of cabinets, large pantry, quartz counters, bar seating for 4, S.S. appliances. Cozy living room with fireplace. Convenient 2 pc. powder room. New Heat pump system with A/C. Wi-fi enabled alarm system. UPSTAIRS: 3 spacious bedrooms. Primary bedroom has spa-like 5 pc. ensuite. Custom shelving in closets, a lovely 4pc. bathroom, lots of extras throughout home. Single garage. PLUS one open parking (could fit 2). Beautifully maintained home inside & out with lots of upgrades. One of 3 strata units but stands completely on its own. Close to dining, shopping, schools, golf & transit. A stones throw away from Lower Lougheed Park.
Taxes (2022): $4,216.70
Amenities
- Air Cond./Central
- In Suite Laundry
Features
- Air Conditioning
- ClthWsh
- Dryr
- Frdg
- Stve
- DW
- Disposal - Waste
- Garage Door Opener
- Pantry
- Smoke Alarm
Site Influences
- Central Location
- Golf Course Nearby
- Shopping Nearby
Similar Listings

Listed By: Macdonald Realty
Disclaimer: The data relating to real estate on this web site comes in part from the MLS Reciprocity program of the Real Estate Board of Greater Vancouver or the Fraser Valley Real Estate Board. Real estate listings held by participating real estate firms are marked with the MLS Reciprocity logo and detailed information about the listing includes the name of the listing agent. This representation is based in whole or part on data generated by the Real Estate Board of Greater Vancouver or the Fraser Valley Real Estate Board which assumes no responsibility for its accuracy. The materials contained on this page may not be reproduced without the express written consent of the Real Estate Board of Greater Vancouver or the Fraser Valley Real Estate Board.











































