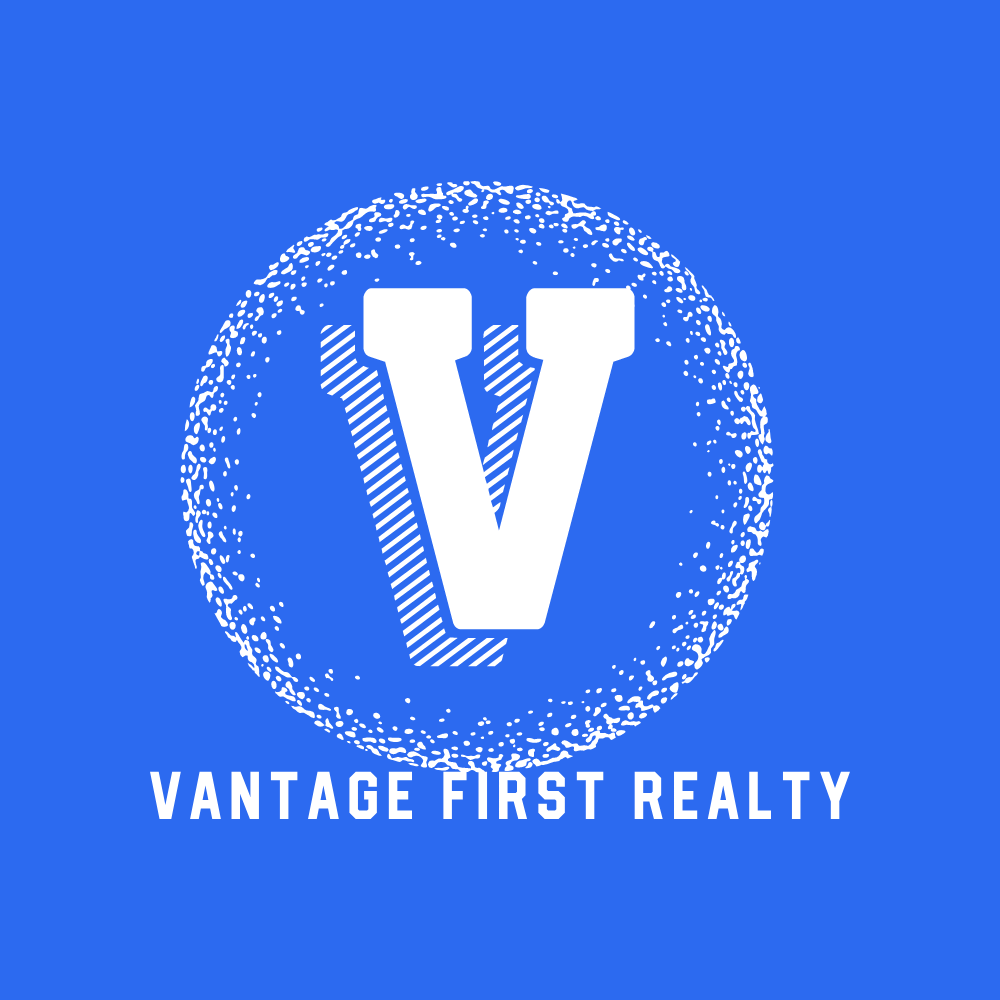1006 1 Renaissance Square, New Westminster
SOLD / $519,000
1 Bed
1 Bath
605 Sqft
2009 Built
$252.00 mnt. fees
Move in now! Live at the Q, at Renaissance Square. Built by Aragon Developments. Wonderful west facing, sunlit suite, situated on the New Westminster Quay, with immediate access to the bus stop outside your door and instant access the Fraser River boardwalk. Just minutes to skytrain, shopping, recreation and the Quay dog park. Efficient floor plan maximizes your living space with 1 bed, 1 bath with expansive city and river views. 1 parking stall included in this friendly building which allows both pets/rentals and an affordable maintenace fee of $249.00.
Taxes (2021): $1,929.97
Amenities
- Club House
- Elevator
- Exercise Centre
- In Suite Laundry
- Storage
Site Influences
- Central Location
- Recreation Nearby
- Shopping Nearby
- Waterfront Property
| MLS® # | R2660246 |
|---|---|
| Property Type | Residential Attached |
| Dwelling Type | Apartment Unit |
| Home Style | Upper Unit |
| Year Built | 2009 |
| Fin. Floor Area | 605 sqft |
| Finished Levels | 1 |
| Bedrooms | 1 |
| Bathrooms | 1 |
| Taxes | $ 1930 / 2021 |
| Outdoor Area | Balcony(s) |
| Water Supply | City/Municipal |
| Maint. Fees | $252 |
| Heating | Baseboard, Electric |
|---|---|
| Construction | Concrete |
| Foundation | |
| Basement | None |
| Roof | Other |
| Floor Finish | Wall/Wall/Mixed |
| Fireplace | 1 , Electric |
| Parking | Garage Underbuilding |
| Parking Total/Covered | 1 / 1 |
| Parking Access | Front |
| Exterior Finish | Brick |
| Title to Land | Freehold Strata |
| Floor | Type | Dimensions |
|---|---|---|
| Main | Living Room | 11'6 x 10'3 |
| Main | Kitchen | 7'9 x 7'4 |
| Main | Master Bedroom | 10'3 x 10'3 |
| Floor | Ensuite | Pieces |
|---|---|---|
| Main | Y | 4 |
Similar Listings
Listed By: Coldwell Banker Vantage Realty
Disclaimer: The data relating to real estate on this web site comes in part from the MLS Reciprocity program of the Real Estate Board of Greater Vancouver or the Fraser Valley Real Estate Board. Real estate listings held by participating real estate firms are marked with the MLS Reciprocity logo and detailed information about the listing includes the name of the listing agent. This representation is based in whole or part on data generated by the Real Estate Board of Greater Vancouver or the Fraser Valley Real Estate Board which assumes no responsibility for its accuracy. The materials contained on this page may not be reproduced without the express written consent of the Real Estate Board of Greater Vancouver or the Fraser Valley Real Estate Board.
Disclaimer: The data relating to real estate on this web site comes in part from the MLS Reciprocity program of the Real Estate Board of Greater Vancouver or the Fraser Valley Real Estate Board. Real estate listings held by participating real estate firms are marked with the MLS Reciprocity logo and detailed information about the listing includes the name of the listing agent. This representation is based in whole or part on data generated by the Real Estate Board of Greater Vancouver or the Fraser Valley Real Estate Board which assumes no responsibility for its accuracy. The materials contained on this page may not be reproduced without the express written consent of the Real Estate Board of Greater Vancouver or the Fraser Valley Real Estate Board.















