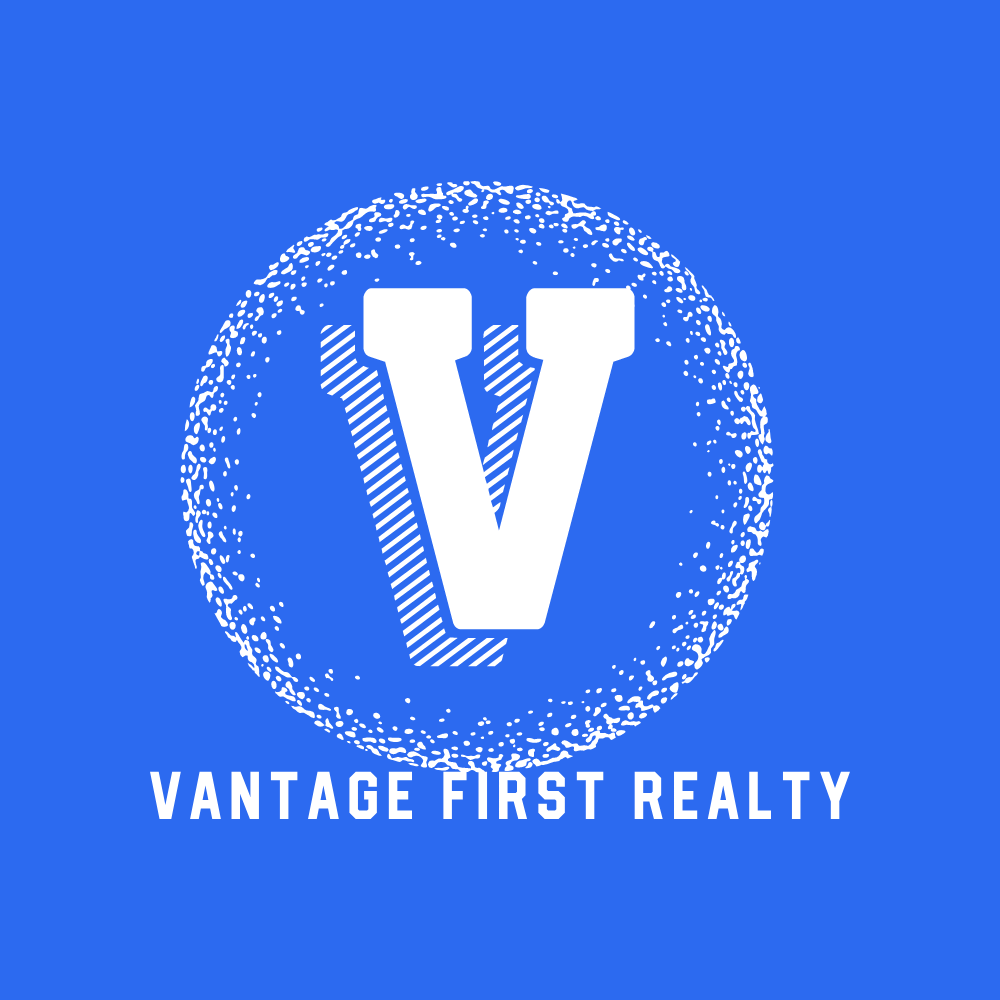22 10480 248 Street, Maple Ridge Listing #: R2878527
$1,049,000
3 Beds
4 Baths
1,990 Sqft
2017 Built
$374.70 mnt. fees
Exquisitely maintained 3-bed, 4-bath END unit with double garage in "THE TERRACES II". Discover contemporary design throughout, modern kitchen, quartz countertops, soft-close drawers, stainless-steel appliances and Gas range. With 9 ft ceilings, crown molding, designer finishings, mountain views, Gas BBQ hook up, Hot Water on demand, and AC, this home offers the ultimate in comfort. Delight in two peaceful outdoor spaces, with large patio to sip your morning coffee on and yard equipped with a gorgeous gazebo and relaxing hot tub to unwind at night. Finished bsmt offers versatility, transform into 4th bdrm with own full bath or keep as flex, office or media space. Unbeatable location next to parks, trails, bus route, and short walk to C?sq?nel? Elementary and SRT high. This is a MUST see!
Taxes (2023): $3,719.62
Amenities: Playground
Features
- Air Conditioning
- ClthWsh
- Dryr
- Frdg
- Stve
- DW
- Drapes
- Window Coverings
- Fireplace Insert
- Garage Door Opener
- Hot Tub Spa
- Swirlpool
- Hot Water Dispenser
- Microwave
Site Influences
- Central Location
- Paved Road
- Recreation Nearby
Similar Listings

Listed By: Royal LePage Preferred Realty
Disclaimer: The data relating to real estate on this web site comes in part from the MLS Reciprocity program of the Real Estate Board of Greater Vancouver or the Fraser Valley Real Estate Board. Real estate listings held by participating real estate firms are marked with the MLS Reciprocity logo and detailed information about the listing includes the name of the listing agent. This representation is based in whole or part on data generated by the Real Estate Board of Greater Vancouver or the Fraser Valley Real Estate Board which assumes no responsibility for its accuracy. The materials contained on this page may not be reproduced without the express written consent of the Real Estate Board of Greater Vancouver or the Fraser Valley Real Estate Board.

















































